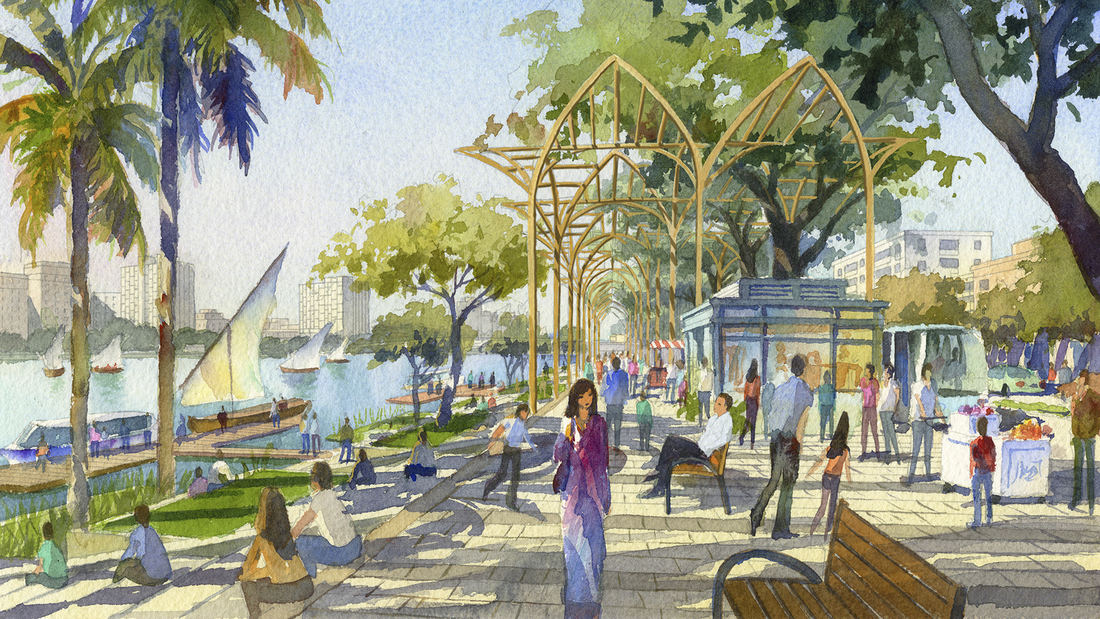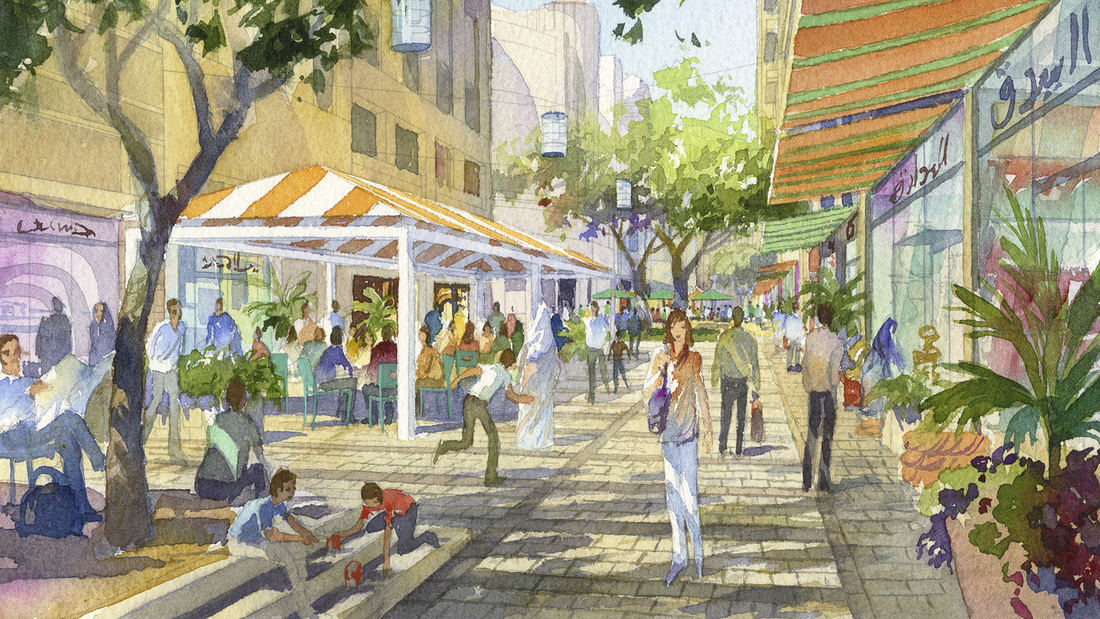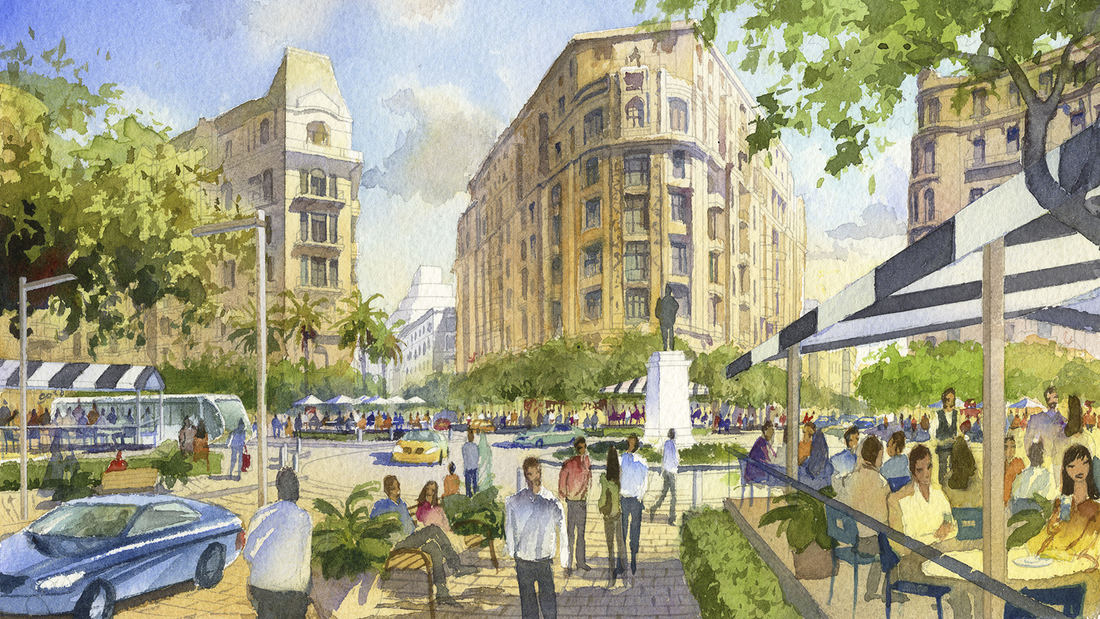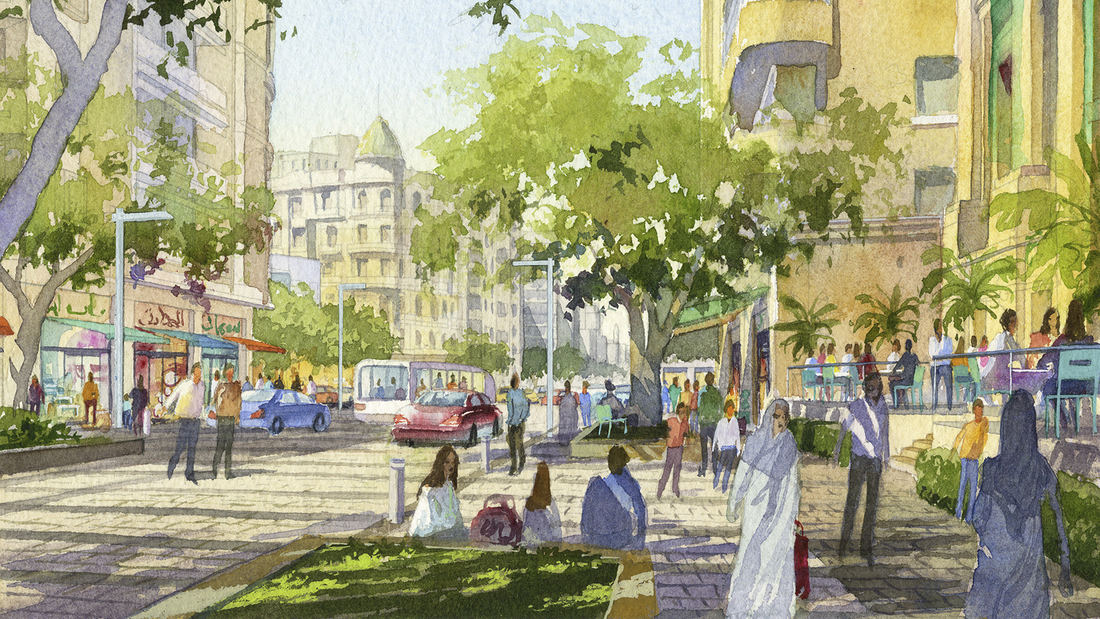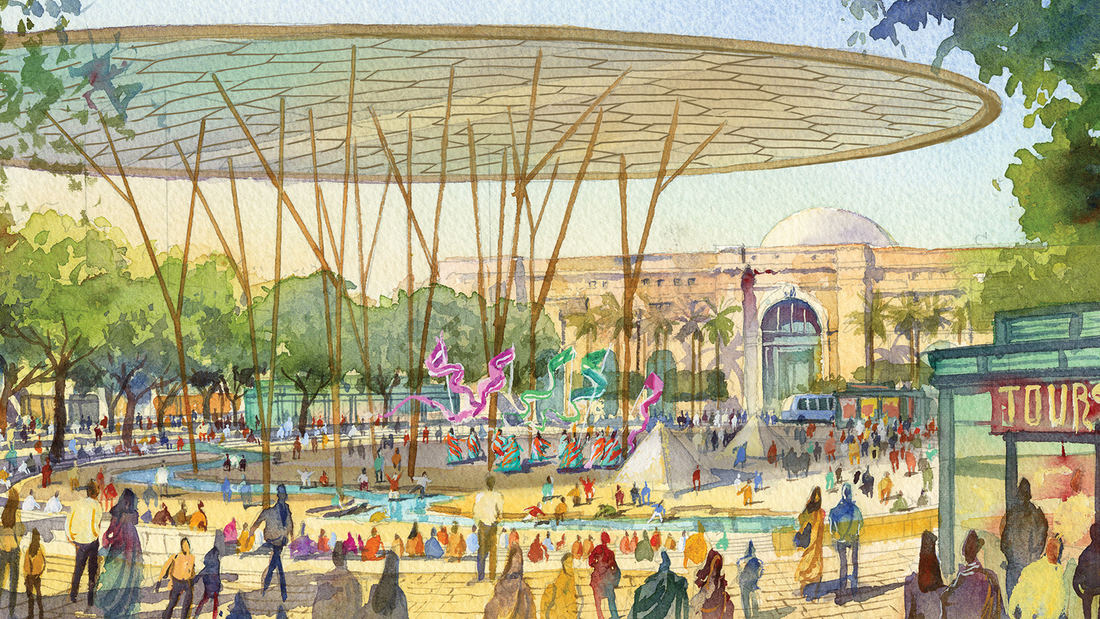The Khedive’s Cairo is often referred to as the heart of modern Cairo. Laid out by Ismail Pacha in the late 19th century, the Khedive’s Cairo was a physical manifestation of the governmental and societal evolution that the Khedive envisioned for Egypt. Like many American and European cities, time and intense pressures of population growth has caused this important cultural and business district to lose much of the luster that once characterized Cairo’s importance on the world stage. SWA’s plan uses the rich cultural, historic and natural features that remain to create a framework for revitalizing this important district resulting in a new business, tourist and residential center for Egypt’s growing middle class. While the Khedive’s plan for Cairo is laid out along European lines, the details of our Plan are based upon, and interpret the life style of the modern Egyptians that will inhabit the Khedive’s Cairo.
Rather than furnishing streets with Eurocentric rows of street trees, the plan calls for the use of “micro parks” to provide respite from the frenzy of Downtown Cairo and create a green matrix of usable open space that is imbedded into the fabric of the street. The “micro park” can take on a variety of forms but will typically be a raised garden or paved space of 30 to 50 square meters, which contains a cluster of broad canopy shade trees or an architectural trellis. Micro parks were created to specifically embrace the authentic way that Caireans use the street, and address the realities of maintaining stately rows of street trees in such an urban setting.
Gubei Gold Street
SWA was selected to conceptualize, design, and realize a rare find in bustling Shanghai—a pedestrian mall (Gold Street). The corridor occupies three city blocks, is flanked by 20-story high-rise residential towers with retail at street level and book-ended by SWA-designed parks. Creating an iconic presence and enlivening the area, the mall features plazas, fou...
OCT Bay
Located in Shenzhen, OCT Bay has a combined site area of approximately 1.25 square kilometers including equal parts new urban center and nature preserve. SWA provided both master planning and landscape architectural services for the entire site. As a new urban cultural and entertainment destination, OCT Bay provides urban amenities, entertainment components, p...
Fort Wayne Riverfront
As a city that was built and thrived because of its location as a crossroads between wilderness and city, farm and market, the realities of infrastructure both natural and man-made are at the heart of Fort Wayne’s history. We consider waterways as an integral part of open spaces of the City, forming a series of infrastructural systems that affect the dynamics ...
Nanchang Xiangnan Urban Infill
Situated in the capital city of Jiangxi Province, which is known for its rich cultural and ecological resources, the Nanchang Urban Infill project strives to weave two new districts into the historical heart of the city. To the west, a tower and mall create a modern icon for Nanchang. Here, the landscape reinforces the architectural design through a fluid, con...








