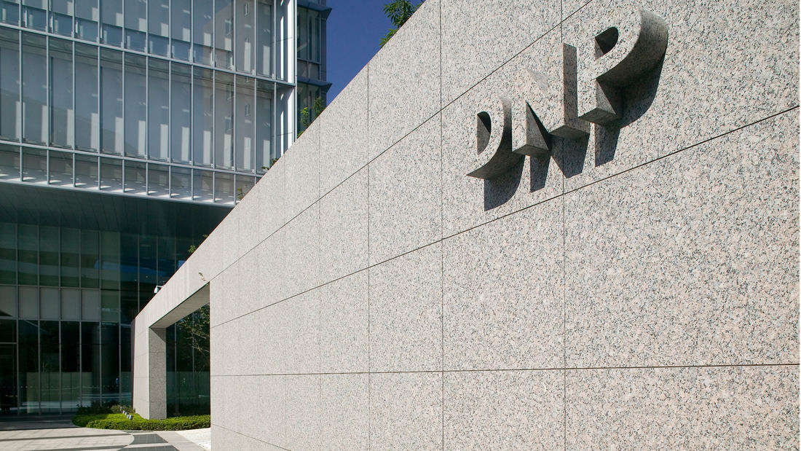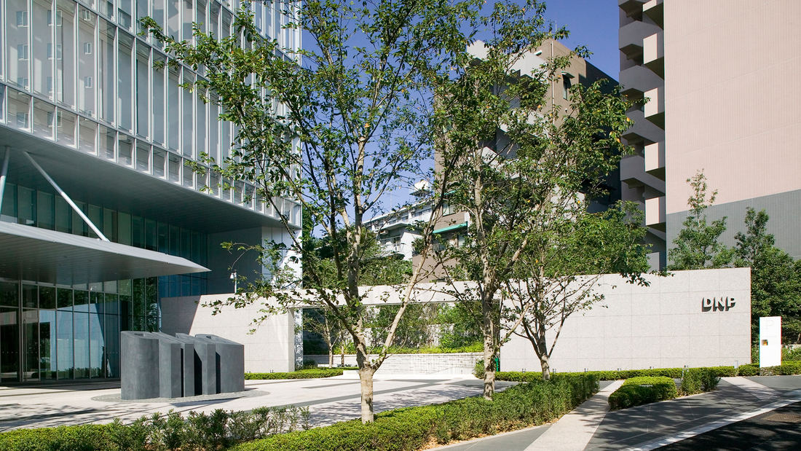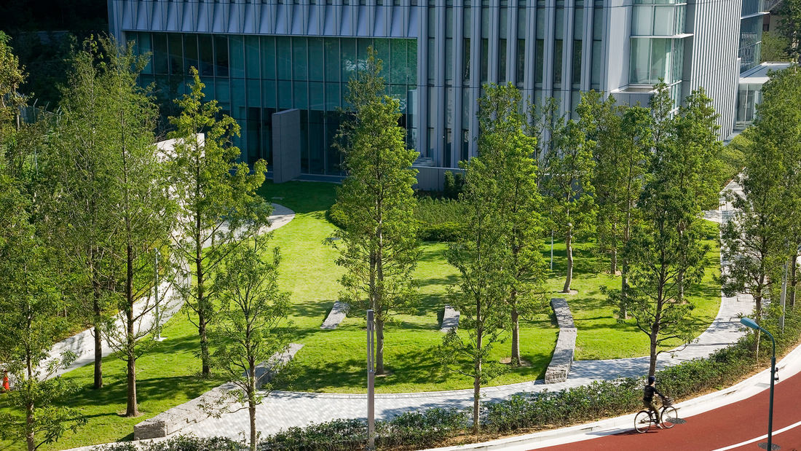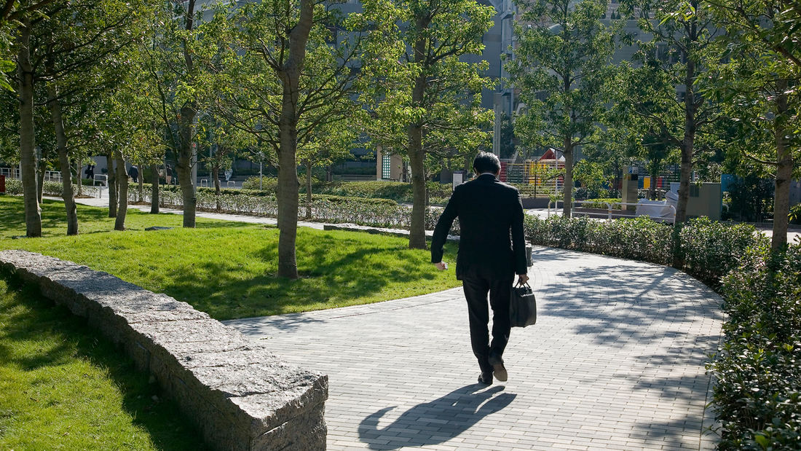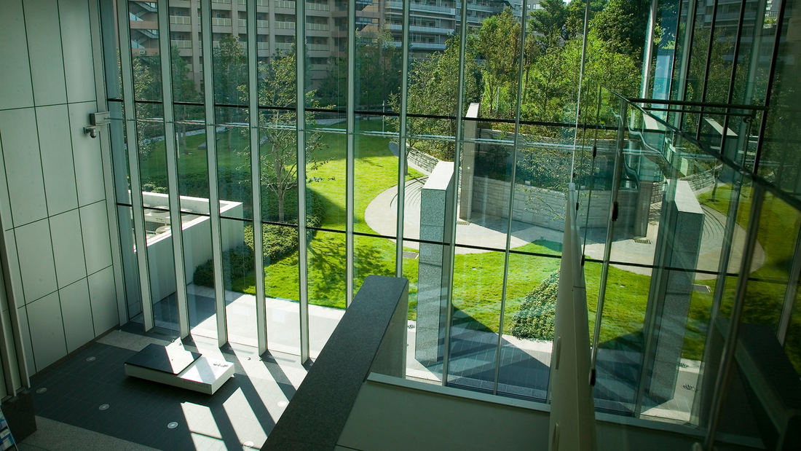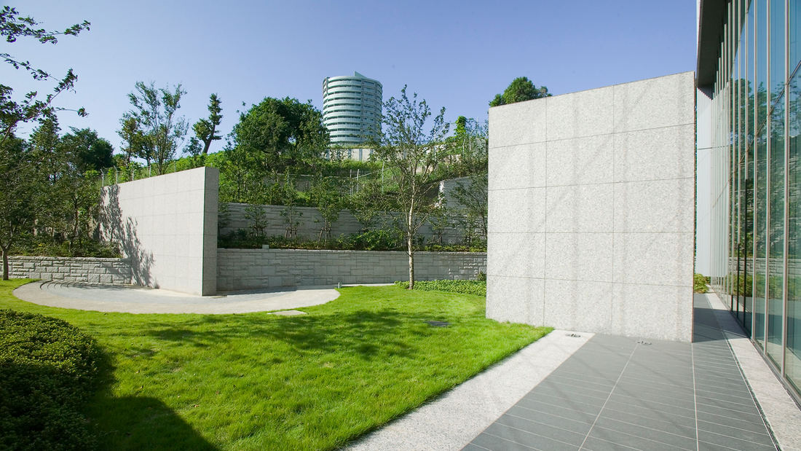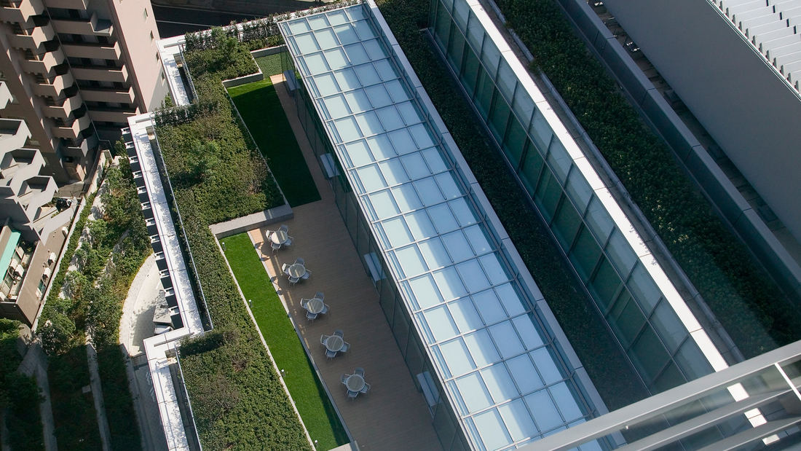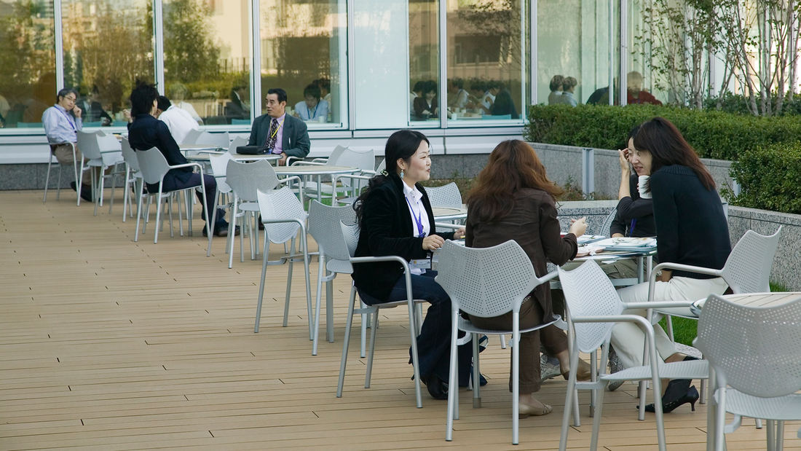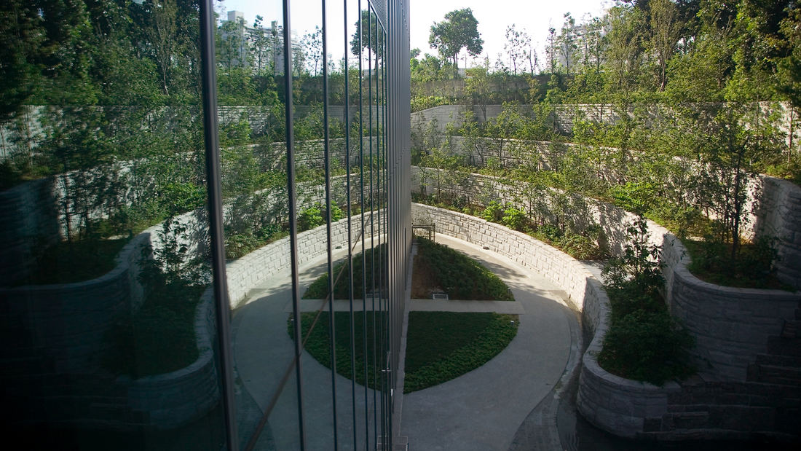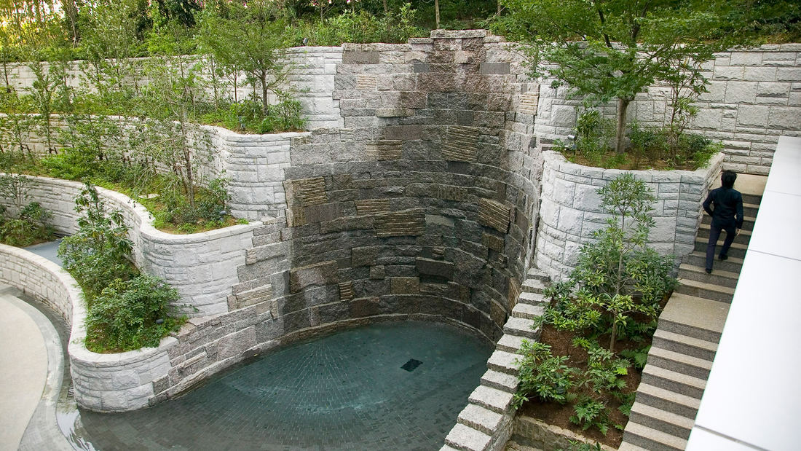SWA provided landscape architectural services for a new office tower including the arrival plaza, west and north gardens and upper on-structure view terraces at the 8th and 9th floors. The goal of the design was to broaden and strengthen a designated green spine through an urban redevelopment zone and to create a landscape-dominated environment in a dense urban context. Landscape with integrated hardscape elements in combination with active and passive water elements is designed to provide beauty and refreshment for employees and visitors alike.
Grand Central Creative Campus
SWA provided landscape design services for the redevelopment of existing corporate offices at the Grand Central Creative Campus, a center for innovation and creativity on 10.5 acres of mixed office, amenity, parking, and outdoor space. The design is organized around a strong central pedestrian spine that frames the Verdugo mountains to the east; connects peopl...
San Antonio Station
San Antonio Station is a landscape and architectural retrofit project that transforms an introverted site into an open, connected, and flexible campus landscape. Originally Mayfield Mall, California’s first enclosed shopping mall, the reinvigorated site is named after its proximity to a Caltrain station. The property boasts 500,000 sf of ready-built offi...
Poly Dawangjing Office Complex
SWA’s landscape design for the Poly Dawangjing Office Building Complex draws on fluidity, suggesting pebbles (the development’s three towers) set within the intersection of two waterway corridors. The landscape forms of the drop-off courts, central arrival plaza, and planting areas are also characteristic of this fluvial influence. Broad ribbons of riparian ve...
Exxon Corporate Headquarters
Exxon’s Corporate Headquarters is situated on 200 acres of rolling mesquite woodland in Texas’ Las Colinas Development. The design captures the essence of a subtle Texas landscape by careful selection of native plants and preservation of existing woodland and wetland areas. The building itself is surrounded by a more “domestic” landscape within a forest ...


