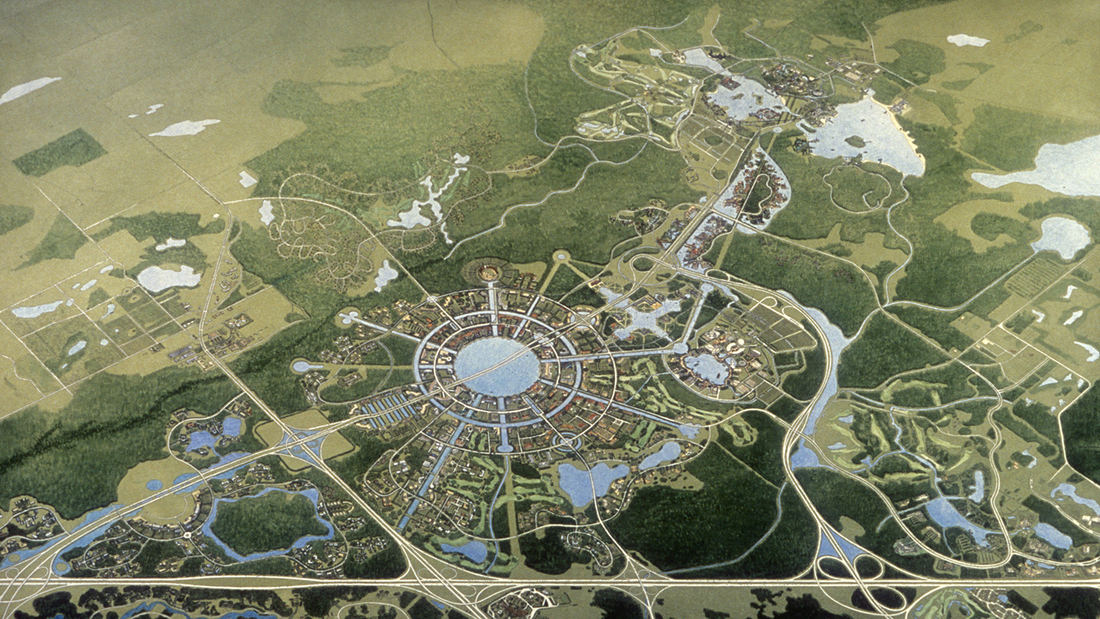Special issues in the computer-aided land analysis included depth to watertable, soils and organic mucks, and cypress groves. The analysis summary provided the basis for master planning a mixed-use community with extensive greenway conservation lands, resort development, entertainment facilities, a business park, and a residential community.
Irvine Great Park Framework
One of the world’s largest municipal parks, the 1,200-acre Great Park in Irvine, California is now under development under a conceptual framework that encompasses redesign and implementation of near- and longer-term uses, with the intent to “put the park back into the park.” The vast site, which was once the Marine Corps’ El Toro Air Station, was first reimagi...
Dubai Expo 2020
From October 2021 to April 2022, the City of Dubai will host the World Expo: a large-scale International Registered Exhibition that will bring nations together with universal themes and immersive experiences. It will comprise an entire new city, built on a 1,083-acre site between Dubai and Abu Dhabi. The Expo site is organized around a central plaza linked to ...
Monet Avenue 2.0 at Victoria Gardens
A decade after completing Victoria Gardens, the owner was looking to refresh the project to keep it relevant for years to come. SWA redesigned a three-block streetscape and plaza along Monet Avenue, a main retail street there. The focus is on the next generation of users, with a shopping environment that highlights the social landscape and blurs the lines betw...
Nanjing International Youth Cultural Centre
SWA was retained to design the landscape of this mixed-use development collaboratively with Zaha Hadid Architects. It contains performing arts, hotel, residential, office and retail functions. Located adjacent to SWA’s Nanjing Youth Olympic Park, the design strives to merge architecture, the park landscape, and people at this iconic focal point. Landform...


