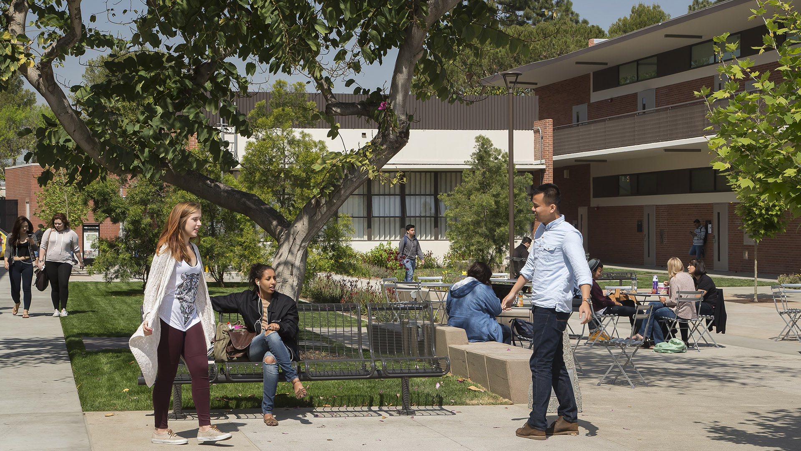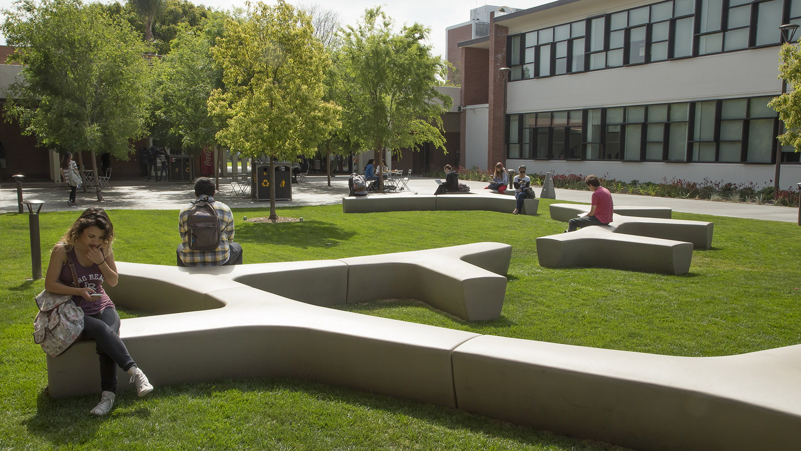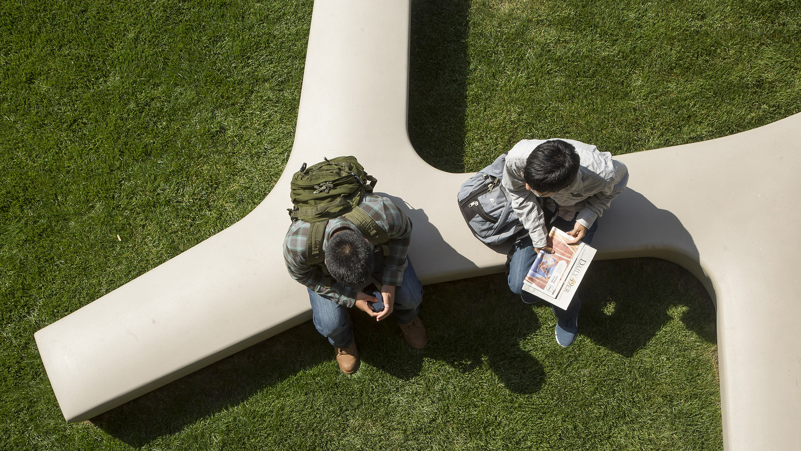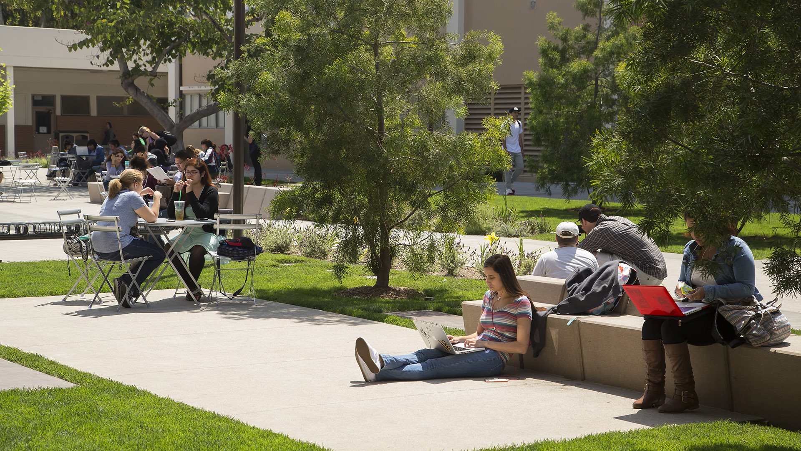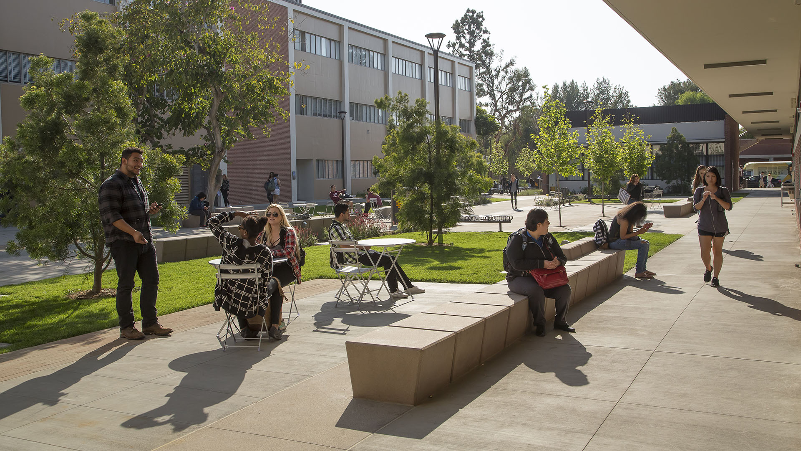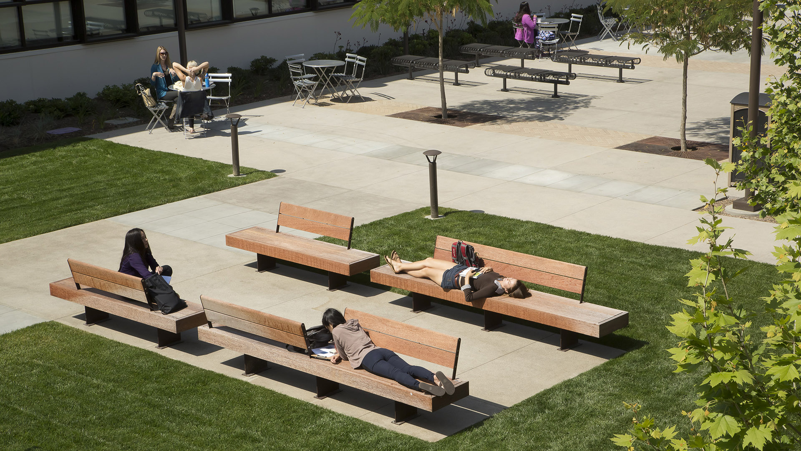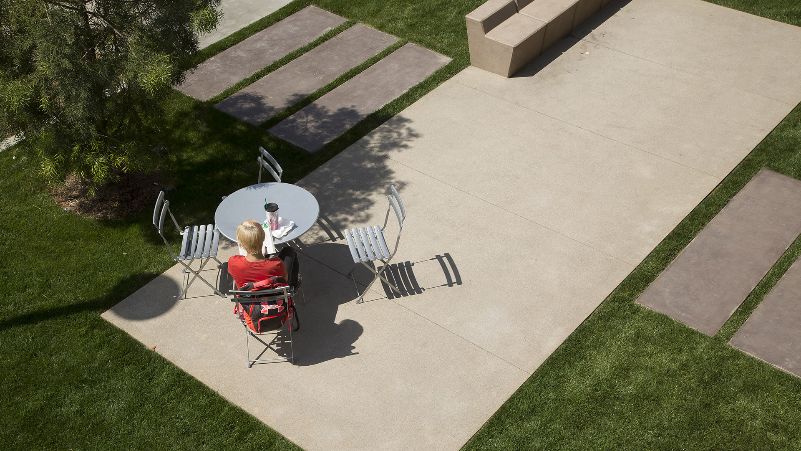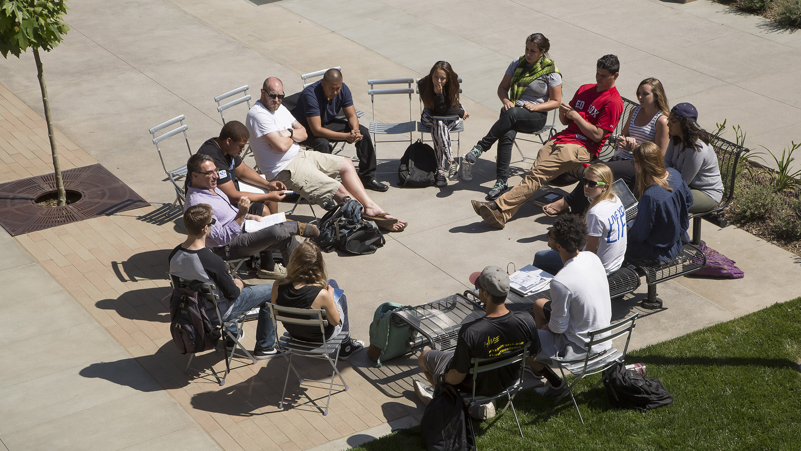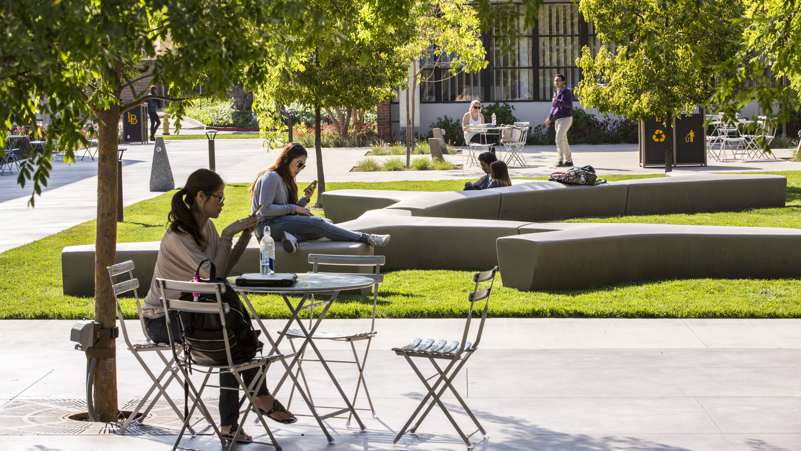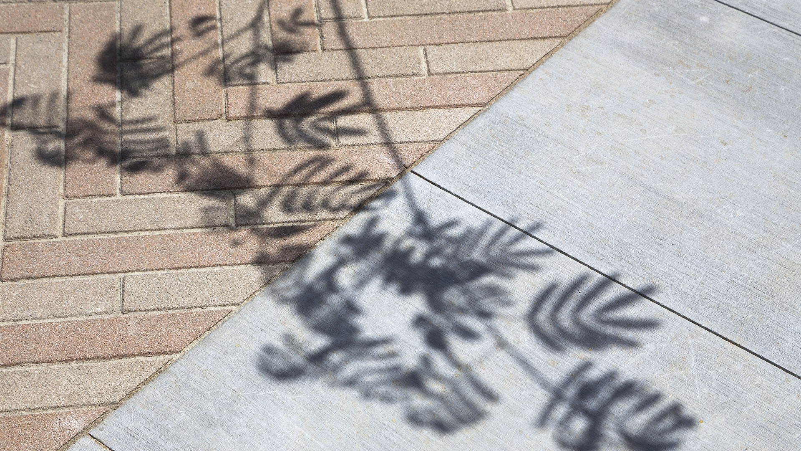The programming and design of the Liberal Art Courtyards were the result of the successful landscape master plan for 322 acres, completed by SWA in 2012 and enhancing the existing campus aesthetic and experience while improving functional relationships for its students, faculty, and community. Considerations included a wealth of open spaces largely devoted to parking, plus existing buildings and infrastructures and the complex systems that operate within the physical environment, such as ecological systems, social interactions, and circulation patterns. The CSULB Courtyards exemplify the modern educational experience by providing inter-connectivity at all levels. Providing outdoor Wi-Fi capabilities and electric outlets plus electronic key card access to enhance safety, the Liberal Arts Campus is now a technology-driven space. The three courtyards share plant and material palettes, while also being flexible enough to adapt to distinct programs. Populated by movable furniture, custom-designed seating, and bike racks, the courtyards may easily become outdoor classrooms and study areas.
Soka University
When Japan-based Soka Gakkai International, one of the world’s largest lay Buddhist organizations, decided to establish a fully accredited liberal arts university in southern Orange County, SWA joined with the architects to create a setting that expresses the goals of the new university. Soka means “to create value” and the ideal of Soka education is to foster...
Scripps College Residence
The landscape design for the new residence hall builds on the Scripps College campus tradition of landscaped courtyards formed by buildings and circulation corridors. In doing so, the design helps to establish a new east-west axis connecting the main campus to future recreation facilities to the east. The project also improves interrelationships and connection...
Northwest Vista College
Northwest Vista College is situated in the oak covered hills west of San Antonio, with beautiful views toward the city and surrounding valley. Previously the design team completed an extensive master plan that accommodated for the expansion of the college facilities to three times its current size. The design seeks to sensitively integrate the nearly 400,000 s...
Stanford Campus Center
Stanford University Facilities Project Management. Cody Anderson Wasney Architects. The addition of the Campus Center required historic renovation, seismic retrofit and a new addition to mark this important intersection of the campus. Specimen elm, cedar, cypress and Japanese black pine provided the overall setting and the design worked to preserve these impor...


