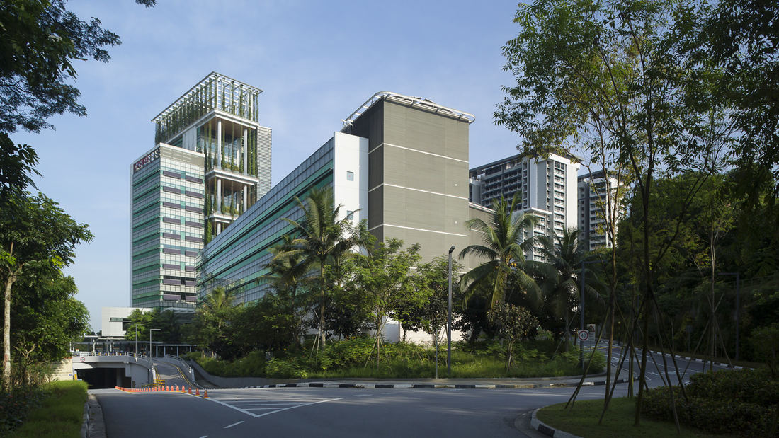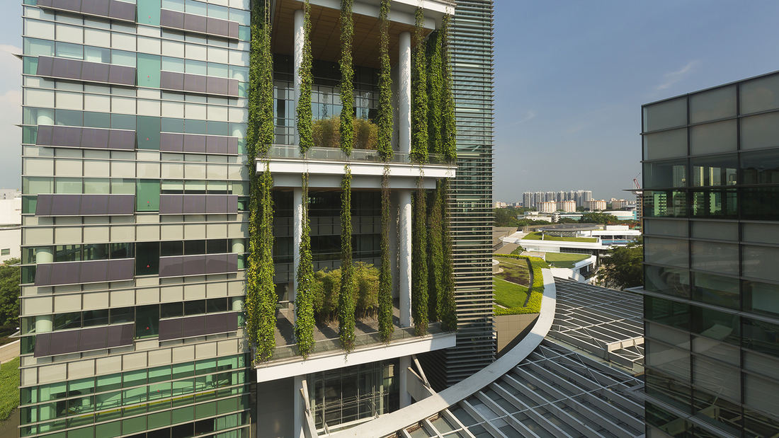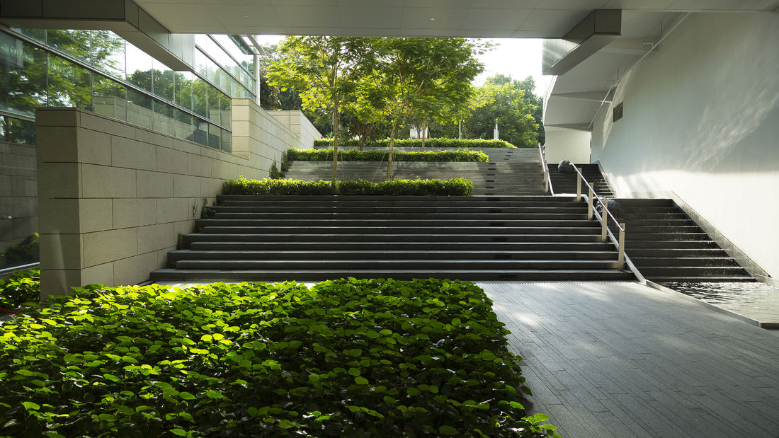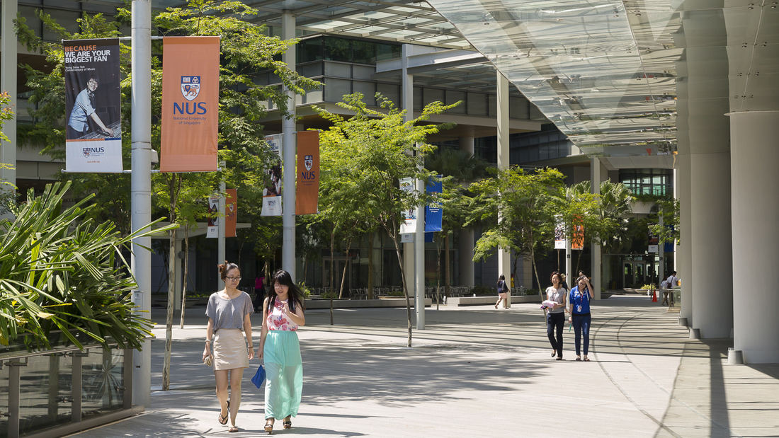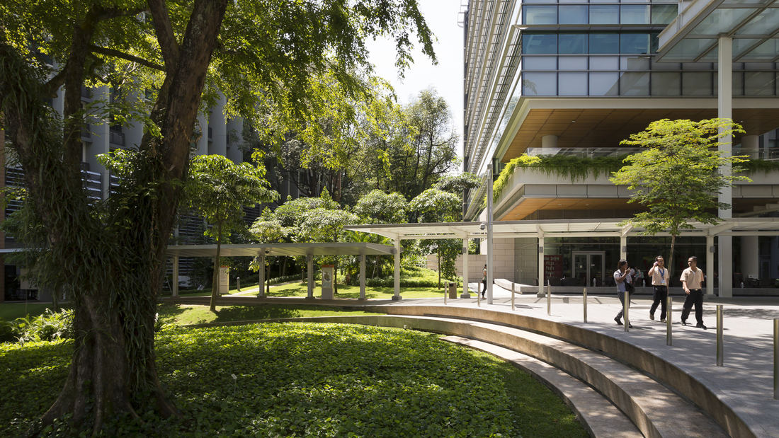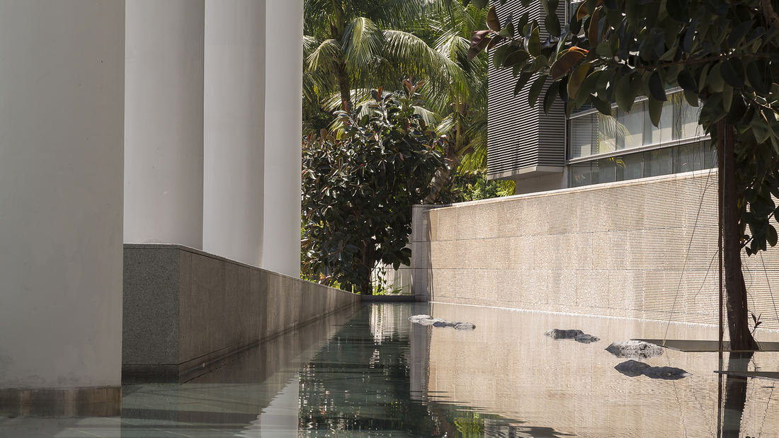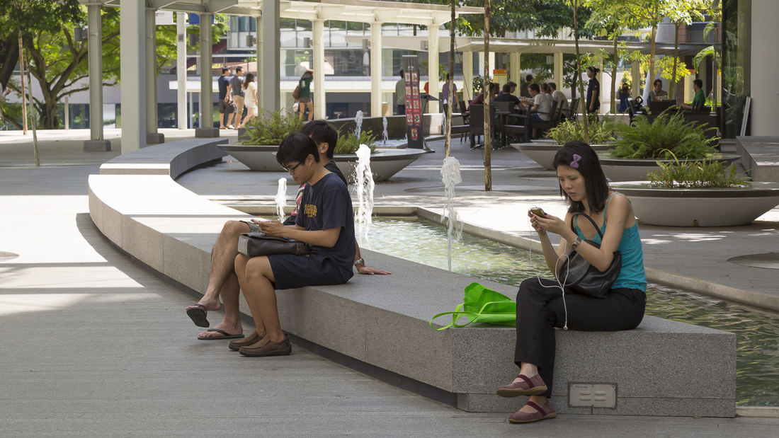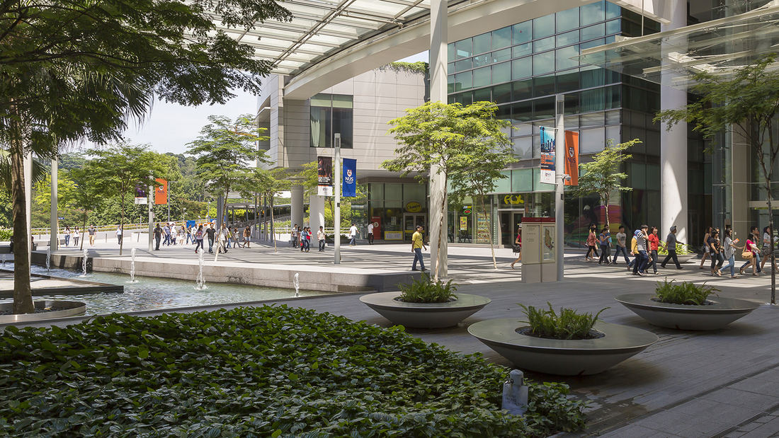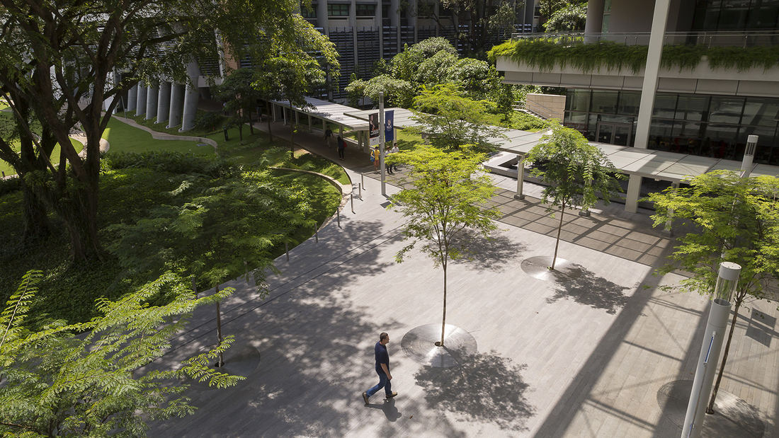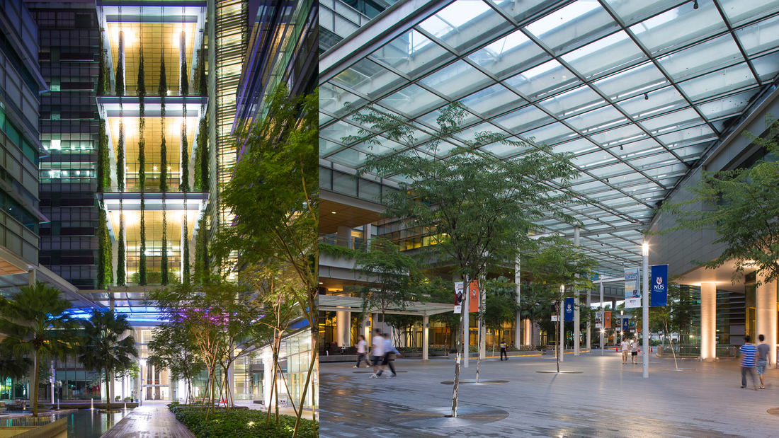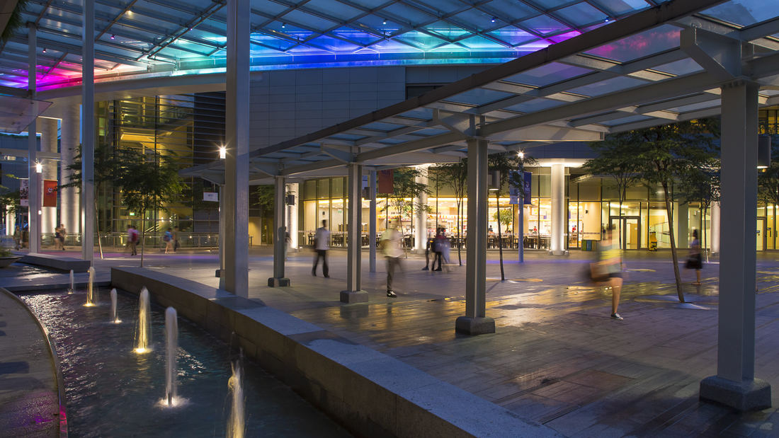CREATE, the Campus for Research Excellence and Technological Enterprise, is an international research campus and innovation hub at the National University of Singapore. Home to a vibrant scientific community, CREATE hosts the National Research Foundation, interdisciplinary research centers from top universities, and corporate laboratories such as the Singapore-MIT Alliance for Research and Technology (SMART) and technology incubators and start-ups. Housing some 1,200 researchers on a 67,000-square-meter plot, the CREATE campus provides great opportunities for researchers from diverse backgrounds to interact readily in order to bring about greater development. CREATE marks Singapore’s acceleration towards an inventive, innovative, and entrepreneurial economy; supporting these endeavors is a landscape design made for optimal connections.
SWA provided master planning and landscape architecture for this unique setting. The campus embraces a central plaza with stone paving and water features covered by a glass canopy. The site’s master plan calls for the campus buildings to appear situated in the clearing of a rainforest garden. To that end, significant edge plantings are reinforced by new “rainforest” tree plantings, which were brought into the heart of the town center. The glass-covered pedestrian street is lined with retail spaces, restaurants, student services, and public gathering places. The most unique landscape feature, the west tower building, is clad in vine-covered cables on three sides. Eight “sky gardens” are meant to take advantage of the views as well as the air movement at higher elevations and will serve uses from Tai Chi classes to peaceful, individual retreats to outdoor conferencing. Vines (Thunbergia grandiflora and Tristellateia australasiae) extend up the tower on steel cables that compose the architectural façade. Grand vertical spaces and roof gardens throughout the tower provide community spaces lushly planted with bamboo, vines and groundcover. These gardens also provide shade within the architecture of the building, allowing for cooling and energy conservation. Strategically placed exterior water gardens, both public and private, will provide refreshment for students and employees.
Universidad de Monterrey Campus Master Plan
The project focuses on improving the sustainability of the 247-acre campus, designing a shift from a vehicular orientation to one that encourages pedestrian, bicycle, and transit use. Site design strategies employ indigenous plant materials and natural water retention and filtration for low-maintenance landscaping. Phase 1 includes site design for one of Latin...
University of Chicago Booth School of Business
This project regenerates a spectacular, historic cliff-side waterfront site by activating it with new purpose. Working carefully to interweave layers of preservation and natural beauty, the building and landscape work together to leave a light footprint. Today, a distinctive global campus honors the history of its earlier occupation while providing inspiration...
Stanford West Apartments
SWA has placed a special emphasis on maintaining the riparian corridor with native planting, using consideration when dealing with the archaeologically sensitive areas of the site, as well as existing recreation trails and landscape amenities such as parks and play areas. The internal street grid, architectural and landscape elements are designed to recall the...
Stanford Hoover Institution Traitel Building
The Hoover Institution at Stanford University is a public policy research organization promoting the principals of individual, economic, and political freedom. CAW and SWA collaborated as a design team to create a building and site that helped promote research collaboration through open site connections and workspace.
SWA focused on a site design that s...



