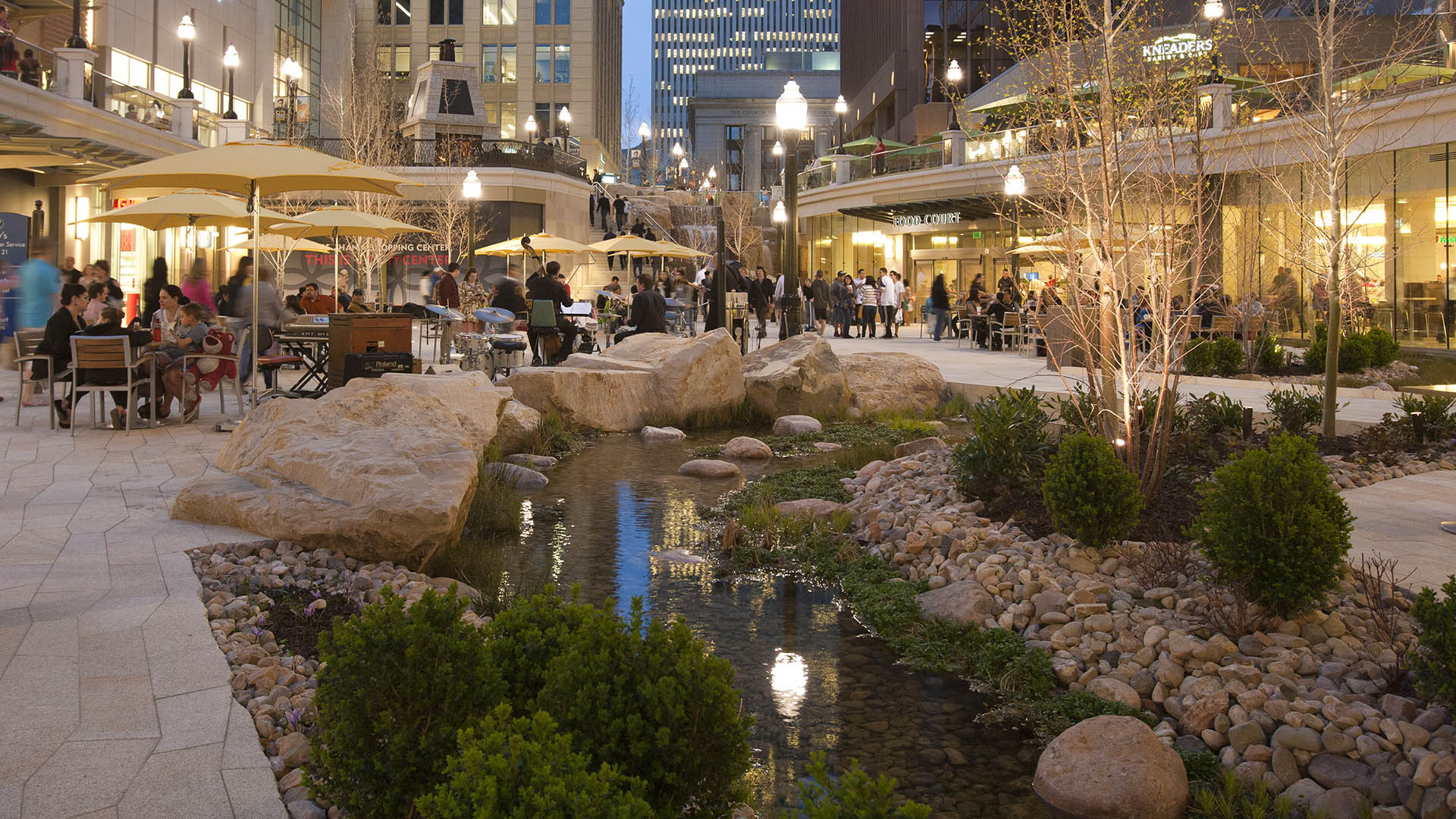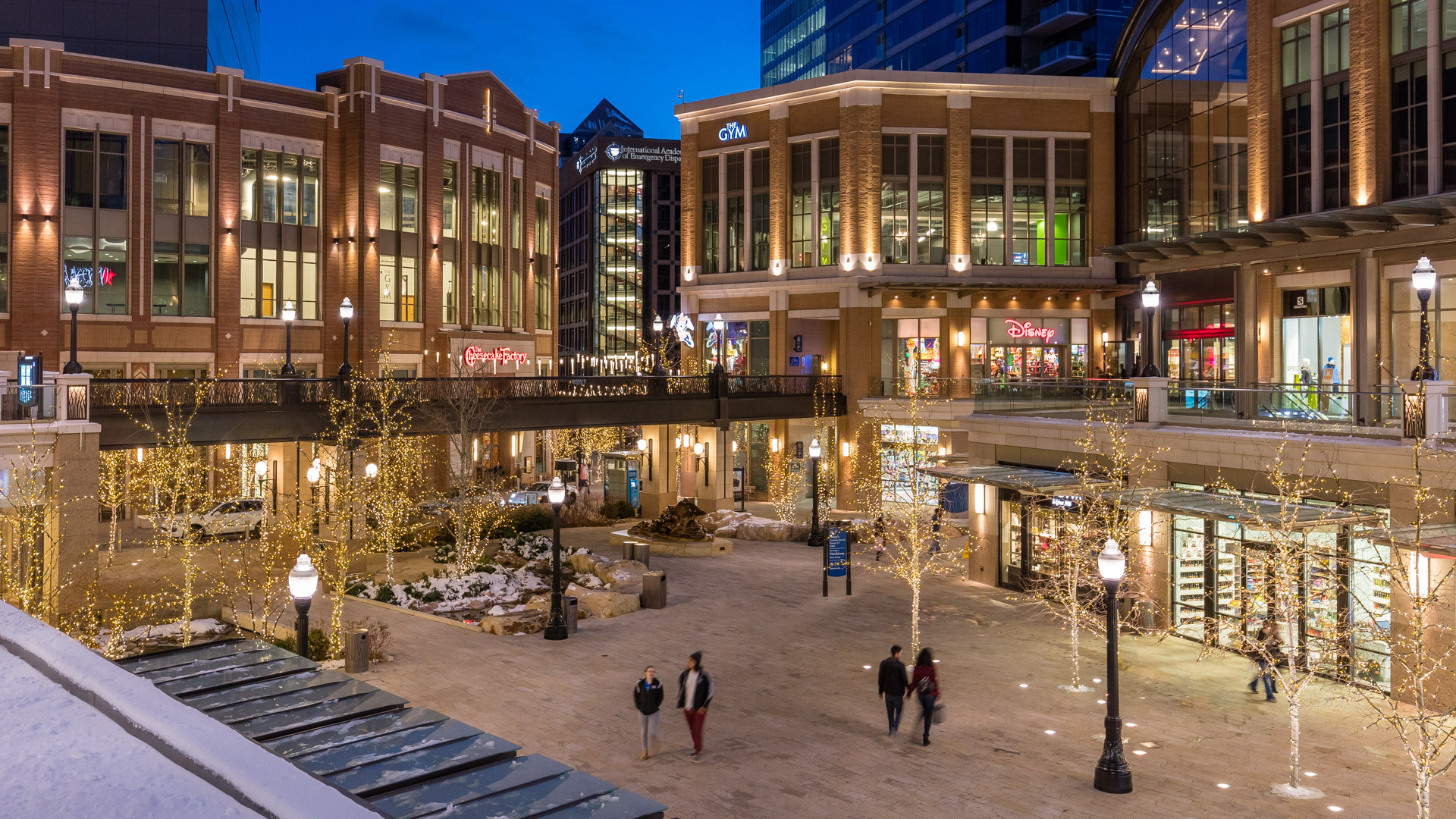In the heart of Salt Lake City, City Creek Center is the retail centerpiece of one of the nation’s largest mixed-use downtown redevelopment projects. This unique fashion and dining destination includes a new two-story retail center and over 500 residential rental units over four levels of underground parking, all within a downtown setting that features spectacular views of Main Street and the surrounding mountains. The center’s shopping and leisure space features a 30,000 square foot retractable roof, outdoor dining, a creek that runs through the property, a pedestrian sky bridge and two 18-foot-tall waterfalls.
Five years in the making, City Creek Center is truly an authentic urban, mixed-use experience, seamlessly weaving office towers, a hotel, condominiums and commercial property together with over 100 stores and restaurants including Nordstrom, Macy’s, Tiffany & Co., Michael Kors, Coach and BRIO Tuscan Grill. This LEED certified center with streetscapes, public areas and green space brings nature into the urban environment and creates a true civic experience. The project has had a tremendously positive impact on the surrounding community, revitalizing a previously under utilized downtown with a world-class shopping and entertainment gem at its core.
Federal Reserve Bank of Dallas
This office building’s roof garden celebrates a potent image of the native Texas landscape: the level, grass-covered plains emerging from a wooded riparian area. A design vocabulary of native, drought-tolerant plant materials, especially selected to react to light and air movement, reinforces this design approach. The project serves as a two-acre rooftop garde...
Rodeo 39
As larger big-box companies continue to close their brick-and-mortar stores, each leaves behind a sizable void within the communities these centers once served. Rodeo 39, seeks to break the models of traditional retail that are founded on convenience and visibility and shift the focus to community aspirations and user experience.
The 31,000-square-foot ...
Qatar Public Realm
SWA’s set of illustrative Design Guidelines promotes a public realm that is a relaxed manifestation of the Qatari vernacular landscape, and serve to maintain the locale’s cultural integrity. Unique among the fast-growing areas of the Gulf region, Doha’s landscape reflects a balance of cultural imp...
Tata Eco City
At the crossroads of ecology and community, this master plan synergizes a unique blend of spaces that support active lifestyles and foster innovation and creativity. Tata Eco City Master Plan was been developed layer by layer, using a set of strategic design interventions to help ensure that the delicate balance between nature and the built environment is prot...





















