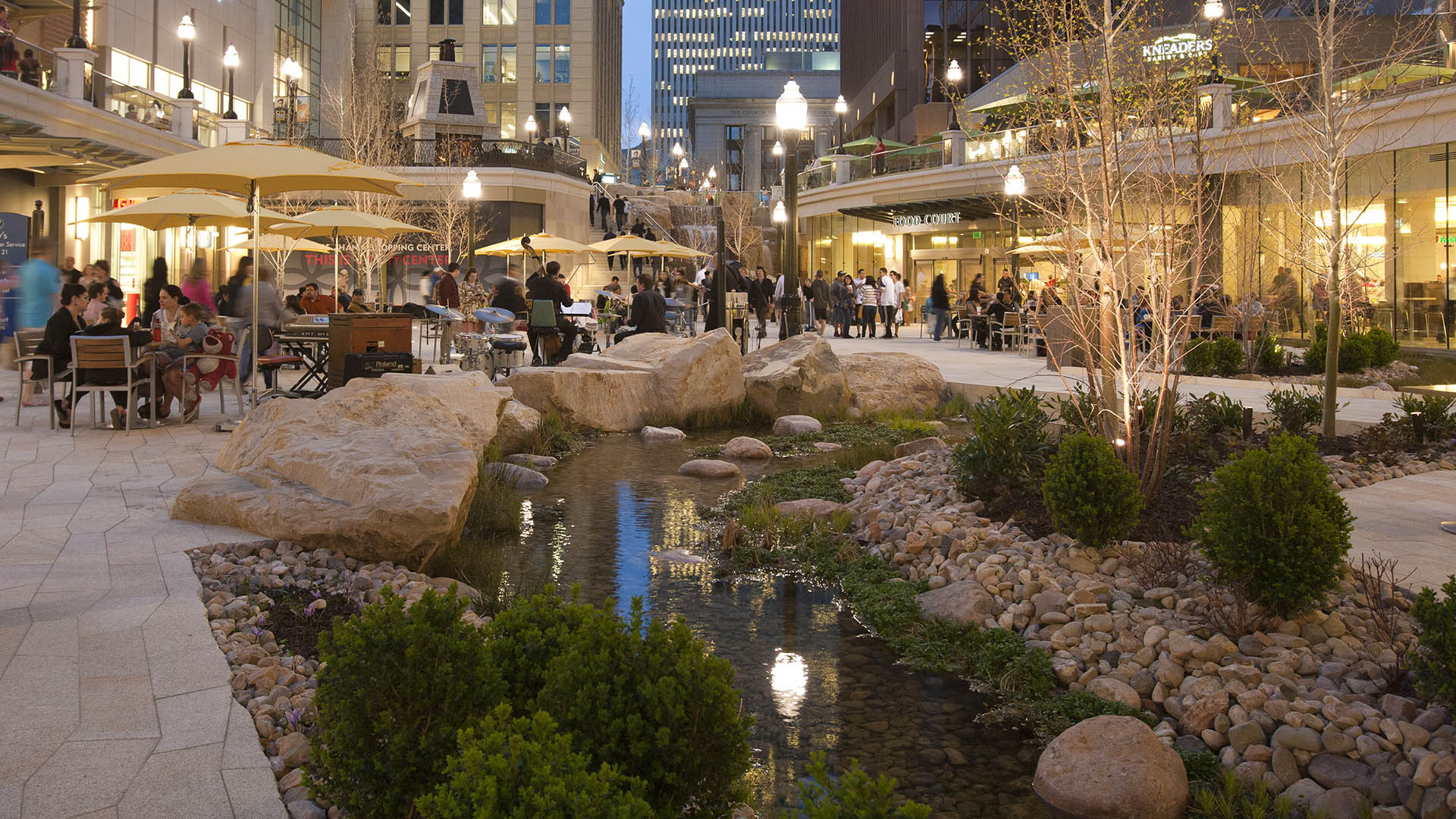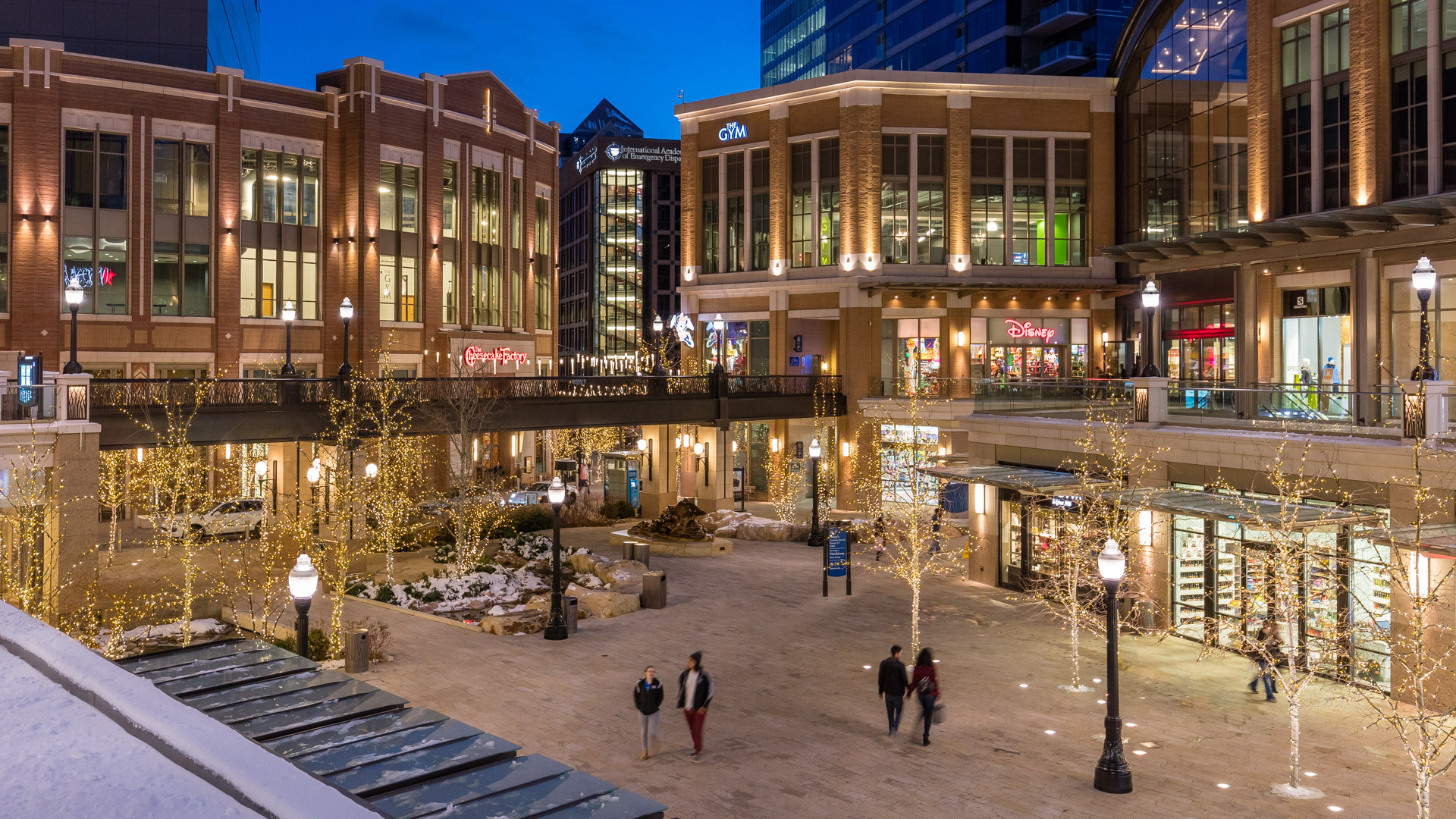In the heart of Salt Lake City, City Creek Center is the retail centerpiece of one of the nation’s largest mixed-use downtown redevelopment projects. This unique fashion and dining destination includes a new two-story retail center and over 500 residential rental units over four levels of underground parking, all within a downtown setting that features spectacular views of Main Street and the surrounding mountains. The center’s shopping and leisure space features a 30,000 square foot retractable roof, outdoor dining, a creek that runs through the property, a pedestrian sky bridge and two 18-foot-tall waterfalls.
Five years in the making, City Creek Center is truly an authentic urban, mixed-use experience, seamlessly weaving office towers, a hotel, condominiums and commercial property together with over 100 stores and restaurants including Nordstrom, Macy’s, Tiffany & Co., Michael Kors, Coach and BRIO Tuscan Grill. This LEED certified center with streetscapes, public areas and green space brings nature into the urban environment and creates a true civic experience. The project has had a tremendously positive impact on the surrounding community, revitalizing a previously under utilized downtown with a world-class shopping and entertainment gem at its core.
Lewis Avenue
In a city renowned for fantasy, the design of Las Vegas’ Lewis Avenue celebrates the local desert landscape and affirms the street as part of a real-world working district. It was one of the first projects to be implemented in Mayor Oscar B. Goodman’s 2000 Las Vegas Downtown Centennial Plan, aimed at revitalizing the historic downtown core. The City asked SWA,...
Guthrie Green Park
Guthrie Green transforms a 2.6-acre truck yard into a lively urban park in the heart of downtown Tulsa’s emerging arts district. Opened in September 2012, Guthrie Green has become the area’s leading destination, drawing 3,000 plus people weekly to activities that have enriched the urban experience and spurred district-wide revitalization. The high-performance ...
Tian’An Cyber Park
Established in 1990, Tian’An Cyber Park is the biggest industrial real estate investment company in China, providing flexible and affordable office space that allows hundreds of entrepreneurs to grow and thrive. The strategically placed park in Longgang is a multi-functional development with retail and office space, an I-MAX cinema, and headquarters for multip...
Avenida Houston
SWA and the architect’s narrative of nature and industry united underscores the design of the new 140,000-square-foot (3-1/2 acre) Avenida Houston plaza, adjacent to the freshly renovated George R. Brown Convention Center in downtown Houston. Key to the theme of nature as it plays out in this new events space is the famous central flyway that offers hundreds o...





















