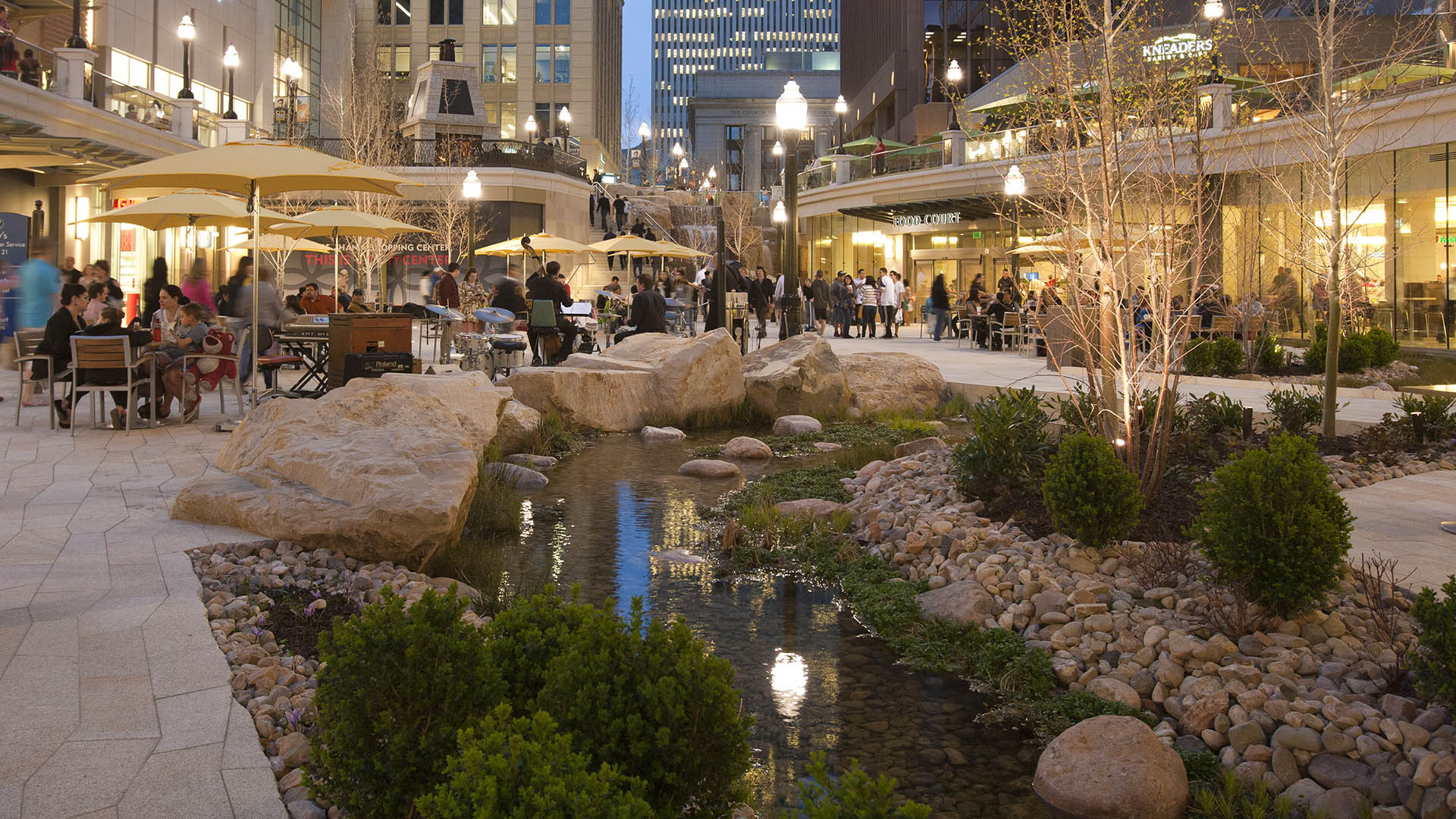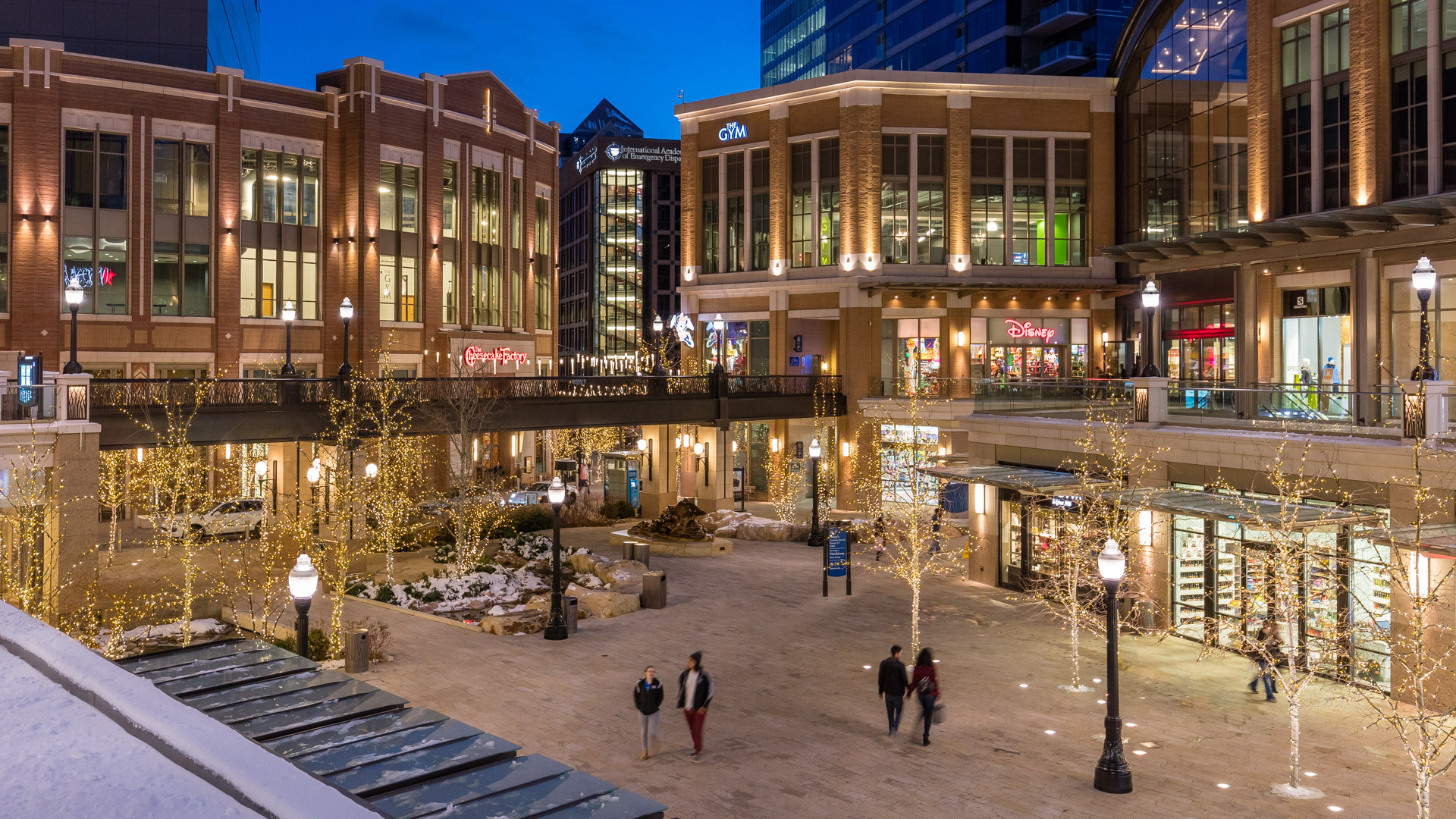In the heart of Salt Lake City, City Creek Center is the retail centerpiece of one of the nation’s largest mixed-use downtown redevelopment projects. This unique fashion and dining destination includes a new two-story retail center and over 500 residential rental units over four levels of underground parking, all within a downtown setting that features spectacular views of Main Street and the surrounding mountains. The center’s shopping and leisure space features a 30,000 square foot retractable roof, outdoor dining, a creek that runs through the property, a pedestrian sky bridge and two 18-foot-tall waterfalls.
Five years in the making, City Creek Center is truly an authentic urban, mixed-use experience, seamlessly weaving office towers, a hotel, condominiums and commercial property together with over 100 stores and restaurants including Nordstrom, Macy’s, Tiffany & Co., Michael Kors, Coach and BRIO Tuscan Grill. This LEED certified center with streetscapes, public areas and green space brings nature into the urban environment and creates a true civic experience. The project has had a tremendously positive impact on the surrounding community, revitalizing a previously under utilized downtown with a world-class shopping and entertainment gem at its core.
OCT Bay
Located in Shenzhen, OCT Bay has a combined site area of approximately 1.25 square kilometers including equal parts new urban center and nature preserve. SWA provided both master planning and landscape architectural services for the entire site. As a new urban cultural and entertainment destination, OCT Bay provides urban amenities, entertainment components, p...
Wuhan Huafa Capital Park
Wuhan Huafa Capital Development is located in the city’s urban core, amidst the hustle and bustle of busy streets and neighborhoods. The nearly 57,000-square-foot green space, adjacent to the Wuhan Capital Residential Development Sales Center, is envisioned to provide an immersive landscape experience for the sales center’s model housing area during the advert...
Woodbury
SWA provided planning services related to entitlement and land use for 1,400 acres of land in the City of Irvine, representing the last “flat land” development within the Irvine Ranch. Fundamental to the planning of Woodbury was the concept of a village “commons” with a mix of retail, residential, and office uses, which also includes a recreation c...
Thousand Lantern Lake Park System
Nanhai Citizen’s Plaza and Thousand Lantern Lake Park exemplifies the exciting and innovative opportunities for master planning and urban design in new international communities. The site is located in the newly established city of Nanhai, and consists of a commercial precinct, public parks, and civic buildings arranged around a series of lakes and waterways. ...





















