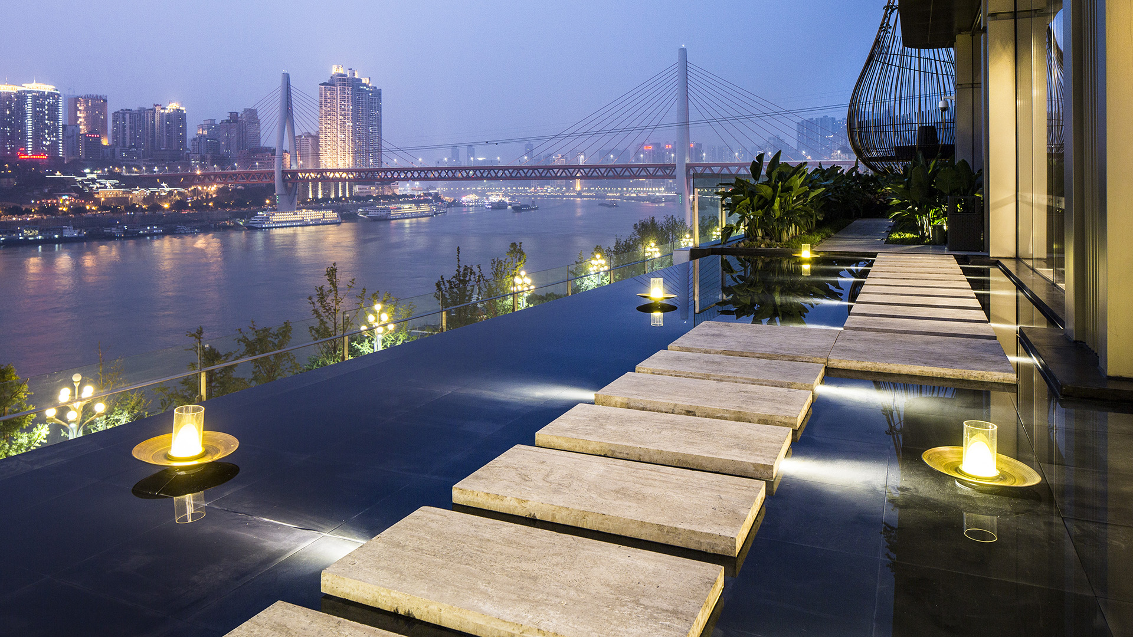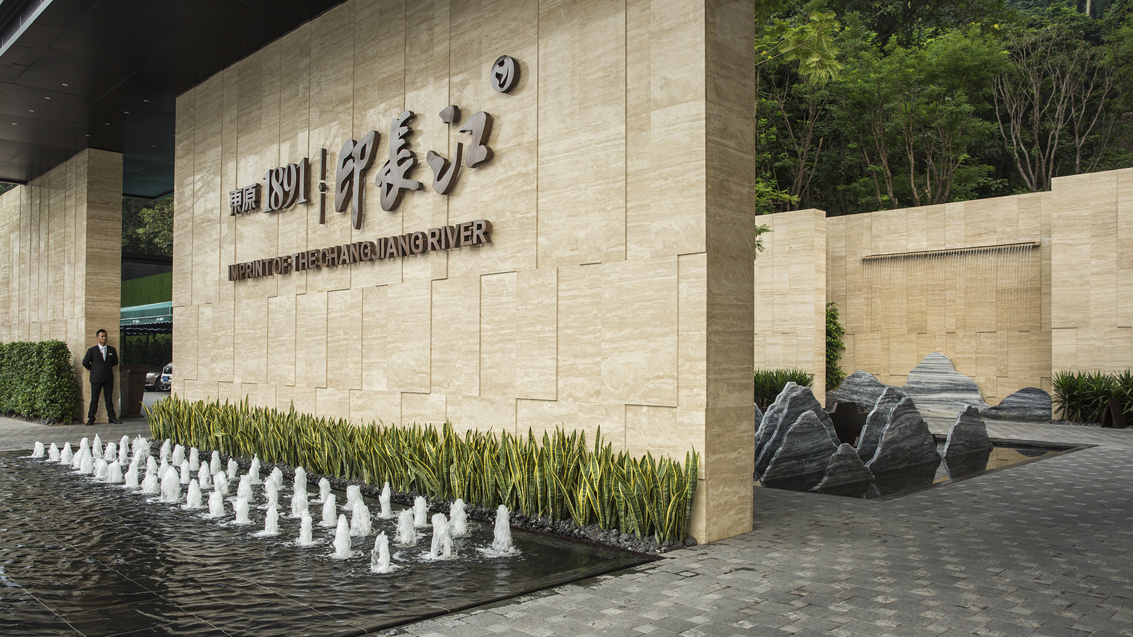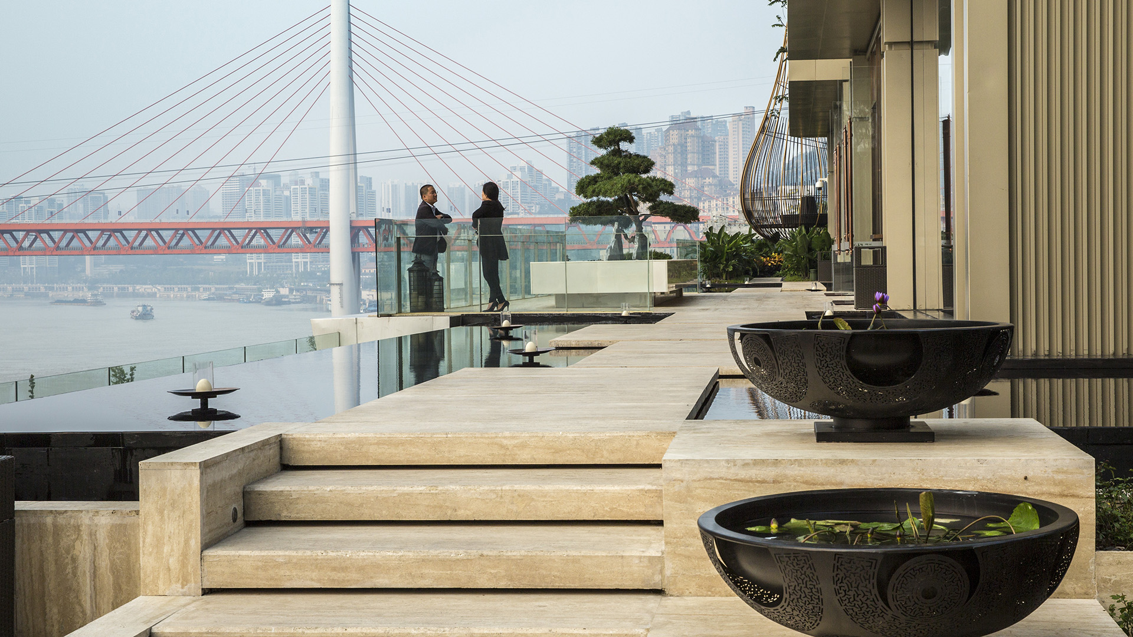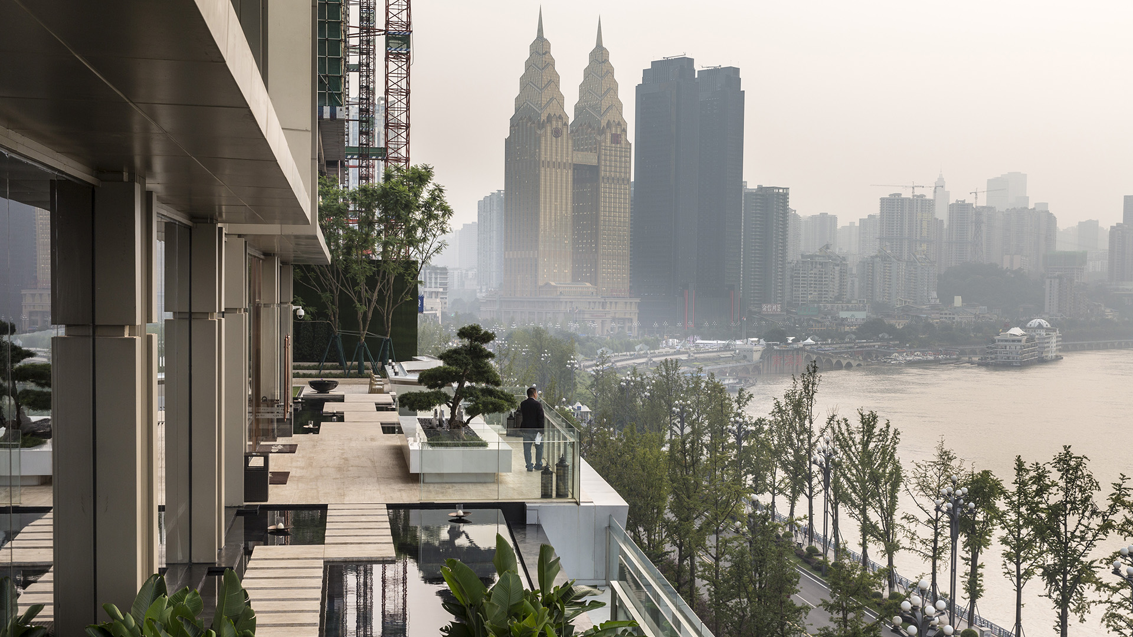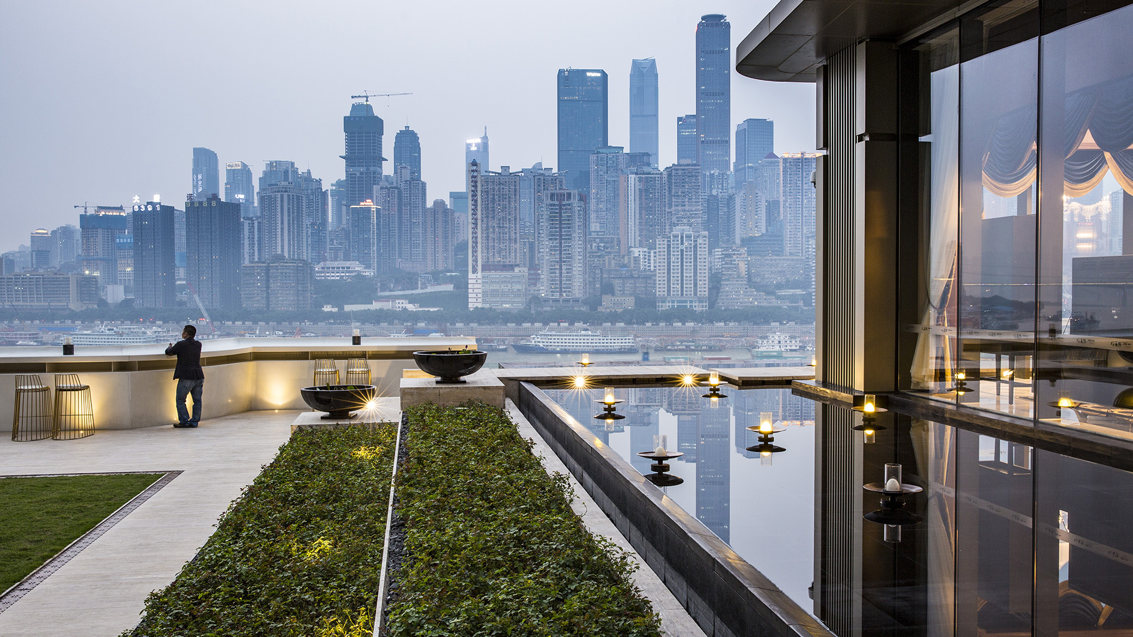This unique linear site is sandwiched between the Yangtze River and Nan Mountain. The design concept of the model area that unites a one-kilometer retail/commercial corridor with four high-rise residences is to create the experience of Shangri-La in an urban center. The spatial layout is characterized by a series of courtyards offering different experiences inspired by the surrounding nature. The spaces are connected by various water features, from a bubble pool to a waterfall wall to cascading steps and a Zen infinity pool. Site elements such as pavilion, trellis, ceiling, and screen are inspired by the peach blossoms in the story of Shangri- La. Different phases and forms of the blossom are displayed and echoed in the series of spaces. The landscape aims to not only incorporate the Yangtze River and natural scenery of Nan Mountain, but also to help people to find inner peace in this urban refuge.
Amber Bay
The Amber Bay residential development is located on a beautiful rocky promontory that is among the last available parcels along the Dalian shoreline, southeast of the city center. The project features high-end low density modern style residential development including single family villas, townhouses, and low-rise condominiums; shops and seafood restaurants on...
SunCity Yokohama
SunCity Yokohama is a continuum of care retirement community operated by Health Care Japan Co., Ltd., a leader in Japan’s fast growing senior housing communities. With Perkins Eastman Architects PC, SWA completed the master planning phase of the project and is providing schematic design. The plan consists of two single building “villages” connected...
La Plaza Cultura Village
Located within El Pueblo, the birthplace of Los Angeles, La Plaza Cultura Village is a mixed-use, transit-oriented development totaling 425,000 square feet of retail, apartments (20 percent of which are low income units), cultural facilities, and public open space. Two large, surface parking lots have been transformed into a vibrant community that builds upon ...
Larkspur Courts
SWA was hired to help reclaim an abandoned quarry into an attractive residential village. The program called for 256du on 12.5 net acres, a density of 2.5 du/acre. The City of Larkspur required that 97 of the total units be family units. They defined family units as residences with two or more bedrooms and located not more than one level above grade. The City ...


