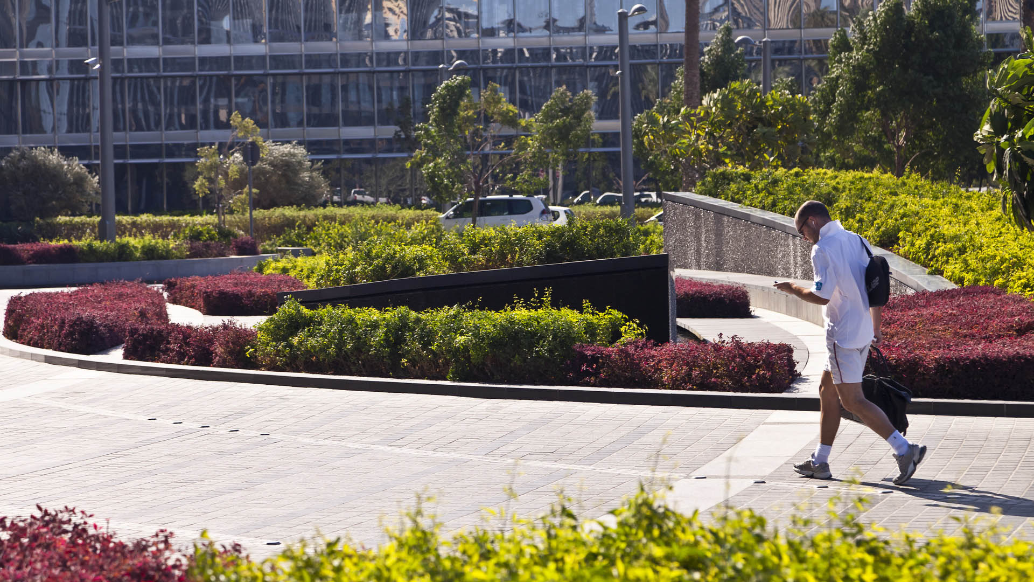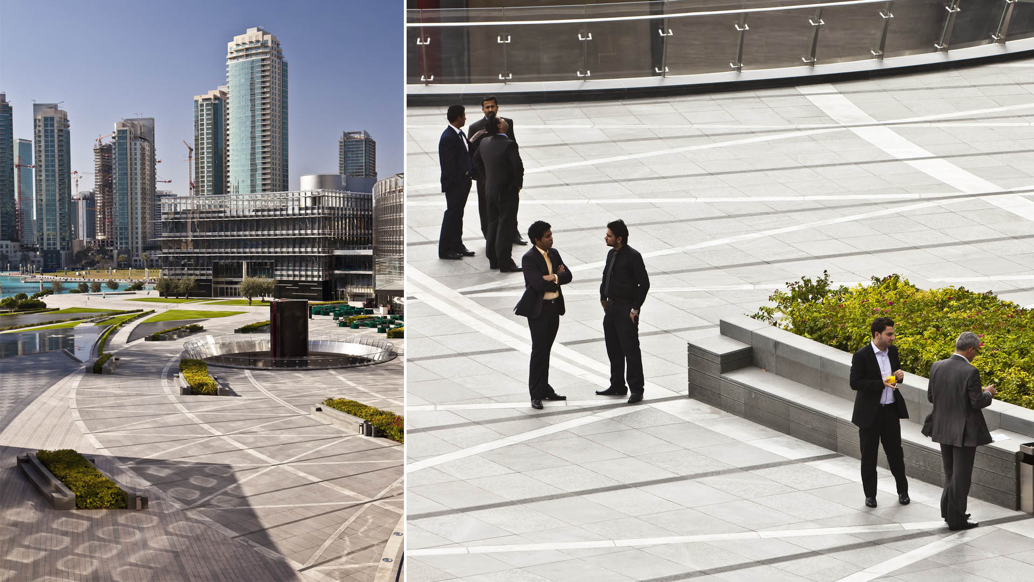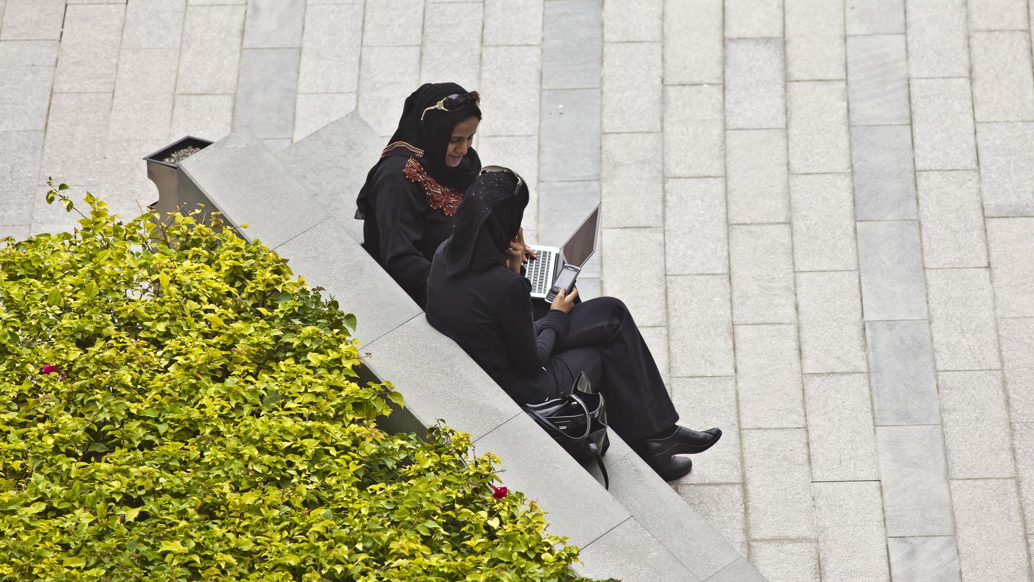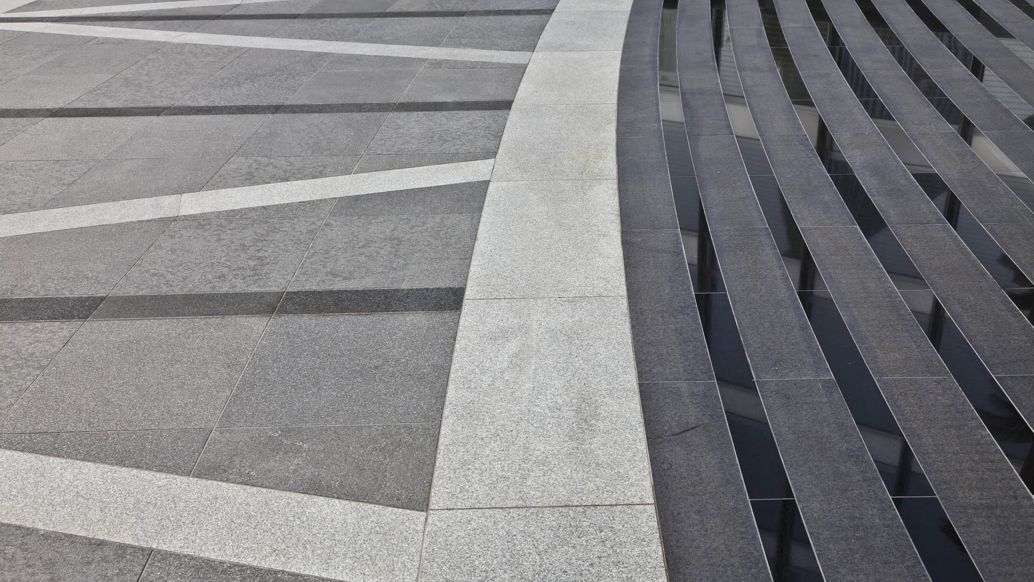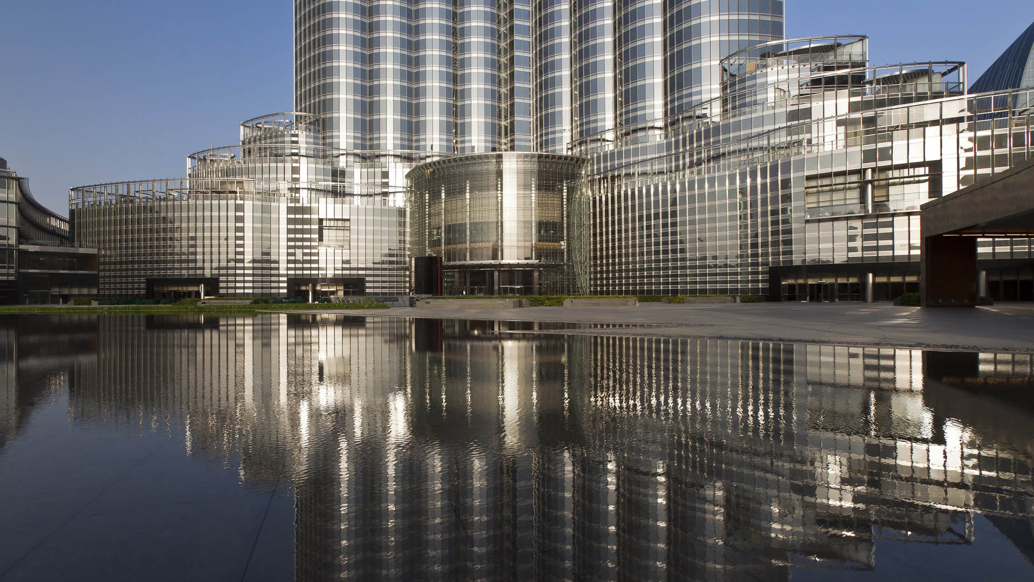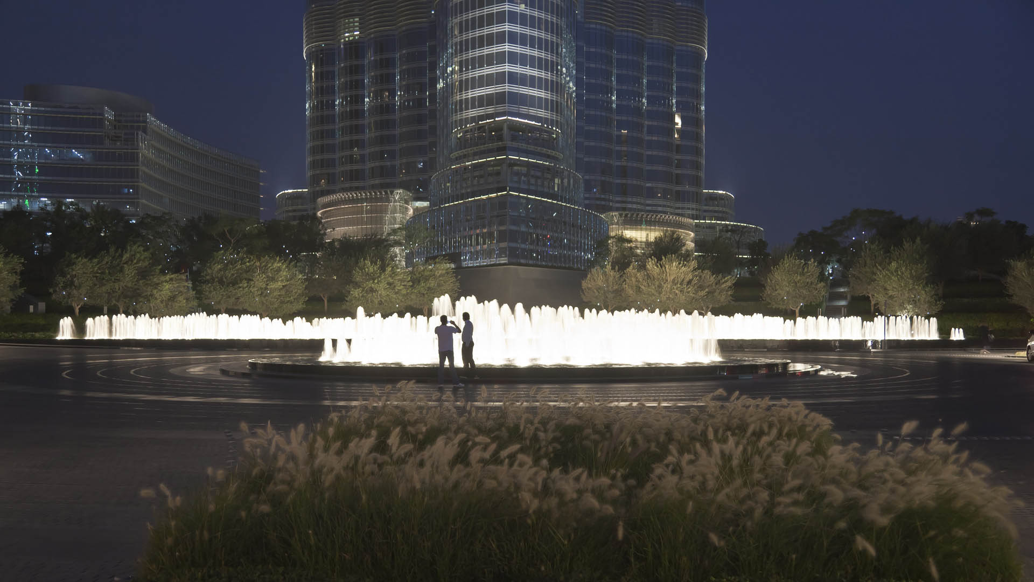Playing on the theme of “A Tower in a Park,” this shaded landscape creates a compelling oasis of green, with distinct areas to serve the tower’s hotel, residential, spa and corporate office areas. The visitor begins at the main arrival court at the base of the tower, where the “prow” of the building intersects a grand circular court—a “water room” defined by fountains, palms and park trees. From here, entry roads lead through the park-like landscape to separate hotel and residential arrival courts. Vehicular circulation spirals down to garage level, while flowering trees and seasonal plantings, fountains, and distinct paving patterns establish a strong sense of place for each court.
On the lake side, the Grand Terrace celebrates the scale and importance of the tower with a series of large reflecting pools that cascade from upper terraces to the lake itself. Comfortable walkways define the infinity-edge pools and invite a leisurely walk. More direct walkways lead to the same connections, offering a variety of pedestrian routes to the Khalifa mall, Island Park, residential towers and hotels, and promenades that border the entire edge of the lake.
These outdoor spaces create a front door to the tower, serving the various uses and reflecting the building’s unique forms. In particular, the plaza that encircles the tower expresses the key imagery of the hymenocallis, or spider lily, through an iterative pattern of banding including concentric and radiating arcs, criss-crossing lines, and a cool gray palette of granite to convey a feeling of comfort through the seasons. All site furnishings, from railings to benches and signs, incorporate the abstracted imagery of the spider lily and other patterns from nature, true to the historic traditions of Islamic architecture and design. Shade trees give comfort, and a rich plant palette of succulents, flowering trees, and other species suited to the area’s extreme temperatures create beauty, interest and character in the Tower Park landscape.
The region’s extreme climate offers unique opportunities for synergy between the tower and the surrounding landscape infrastructure. For instance, the hot and humid outside air, combined with the chilled water cooling system of the building, results in a significant amount of condensation. Every year, fifteen million gallons of condensed water will be collected, drained, and pumped into the site irrigation system for use within the Tower Park.
South Waterfront Greenway
A bold new plan for the area along the Willamette River includes a 1-1/2 mile extension of the City’s downtown’s parks and the reclamation of the river’s edge for public recreation. Working closely with the City of Portland, developers, and natural resource advocates, the design team devised a rational plan that places access and activity in targeted nodes wit...
Avenida Houston
SWA and the architect’s narrative of nature and industry united underscores the design of the new 140,000-square-foot (3-1/2 acre) Avenida Houston plaza, adjacent to the freshly renovated George R. Brown Convention Center in downtown Houston. Key to the theme of nature as it plays out in this new events space is the famous central flyway that offers hundreds o...
Poly Future City
As the first phase of a large development along a new subway line in Beijing, Poly Future City suggests what’s to come. A sleek sales center features an interactive landscape with water features punctuating its pavilions, which boast WiFi, heated seating, and power outlets, all solar-powered. For this temporary building and landscape, SWA took care to invest i...
Shunde New City
The Pearl River Delta is the second largest bird migration delta and estuary in Southeast Asia. Preserving and restoring bird and wildlife corridors while also providing regional connectivity, transportation, and development options is at the pinnacle of today’s development challenges. In the Shunde New City Plan, urban development and nature are integra...




