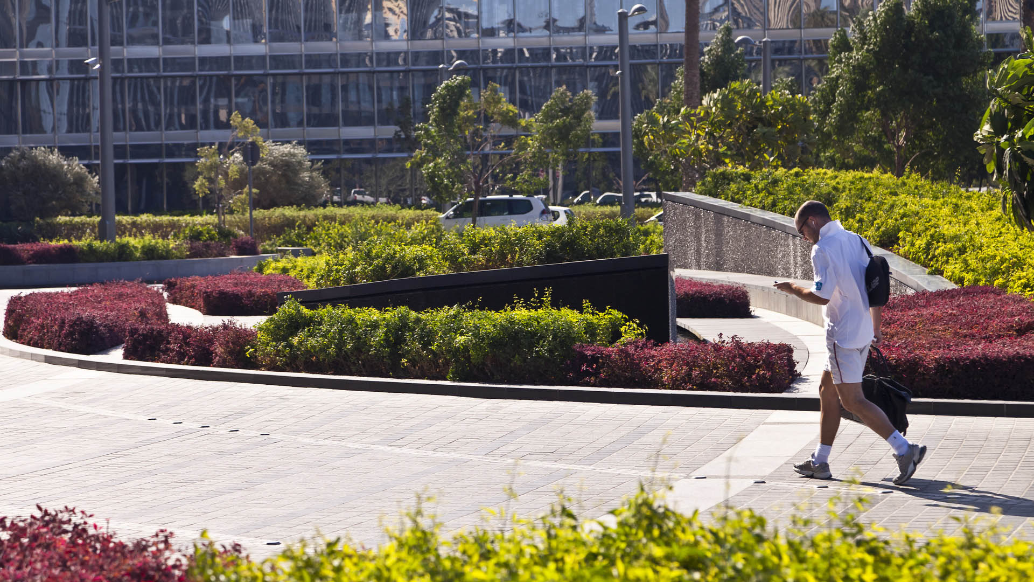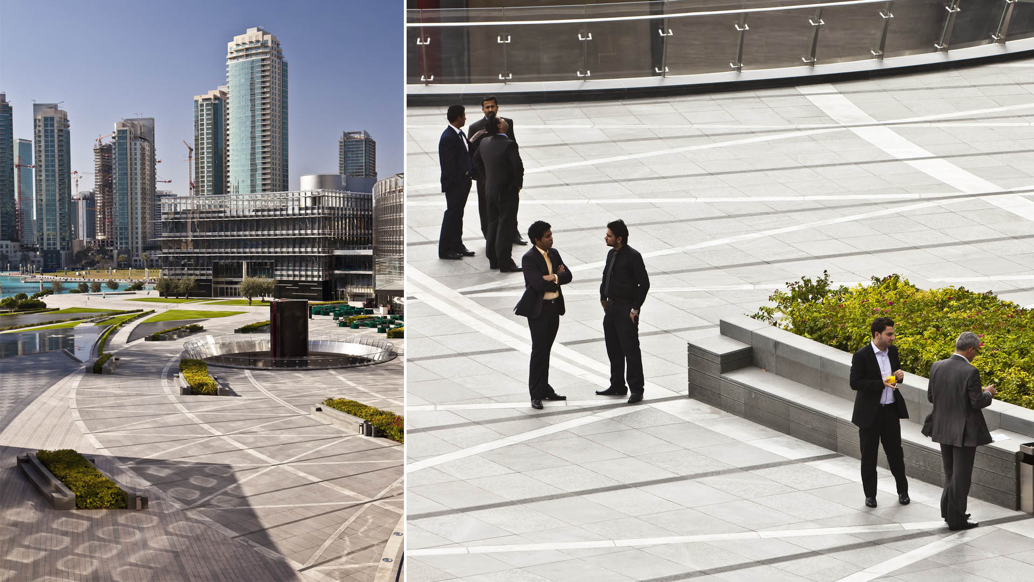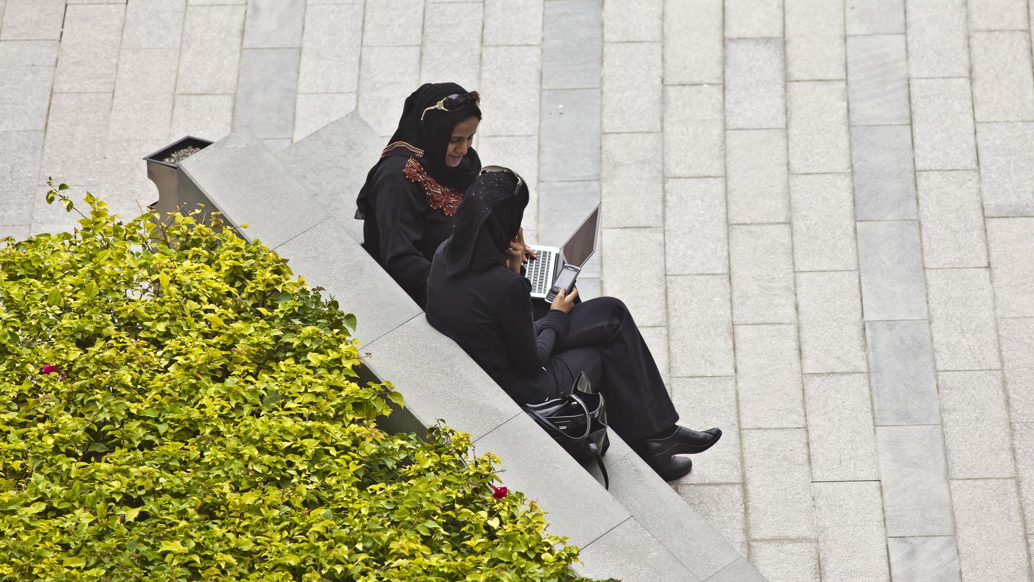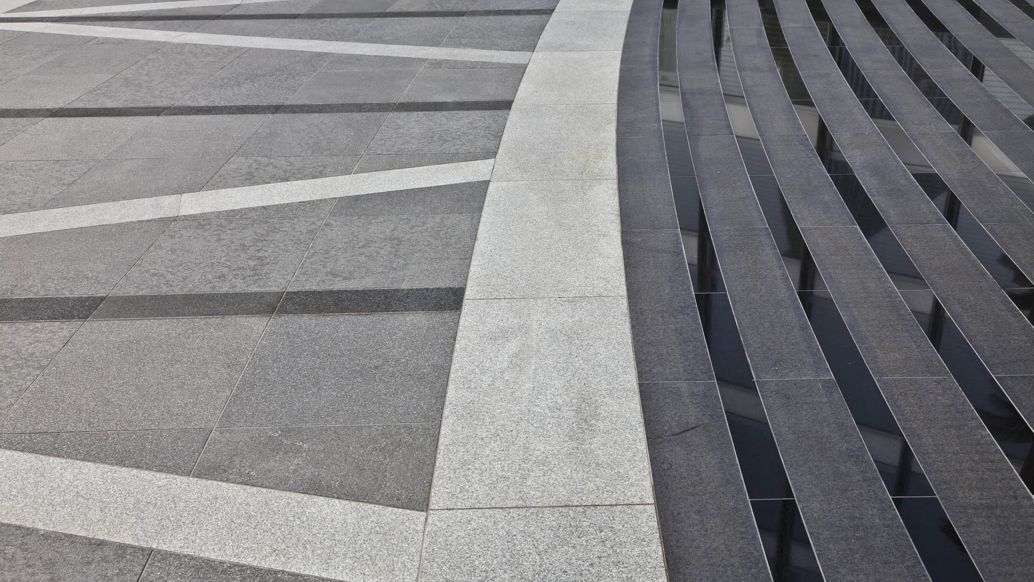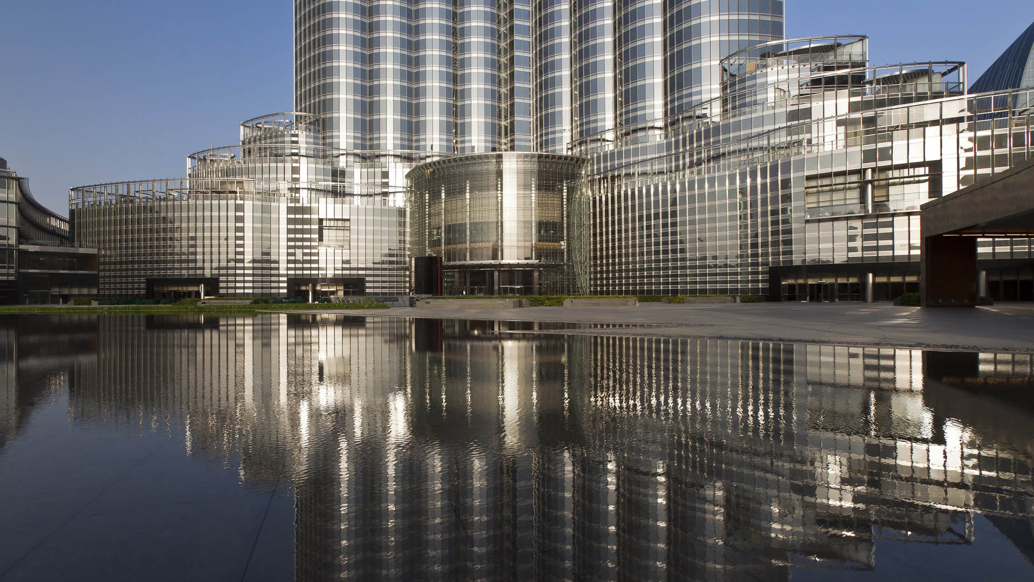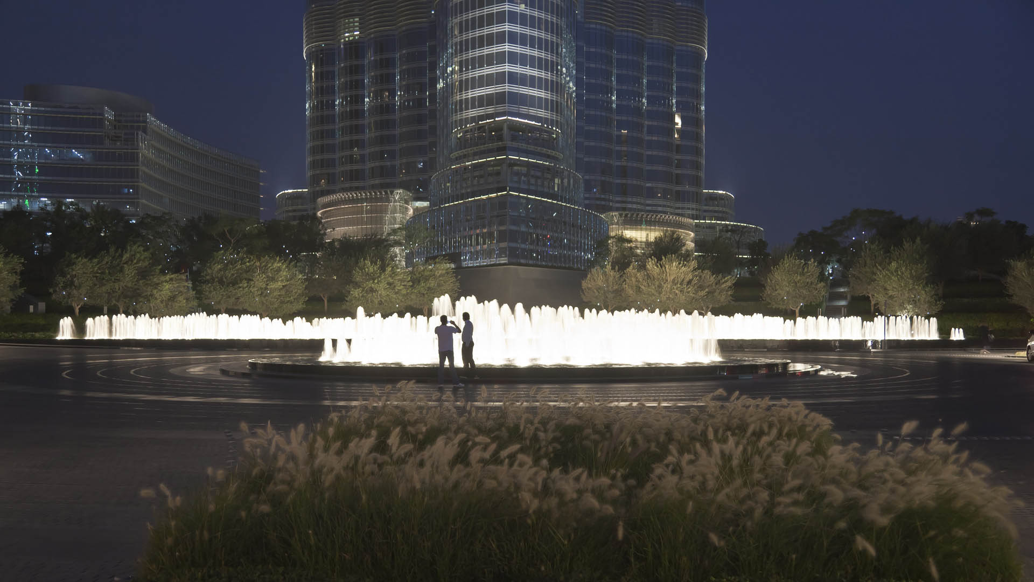Playing on the theme of “A Tower in a Park,” this shaded landscape creates a compelling oasis of green, with distinct areas to serve the tower’s hotel, residential, spa and corporate office areas. The visitor begins at the main arrival court at the base of the tower, where the “prow” of the building intersects a grand circular court—a “water room” defined by fountains, palms and park trees. From here, entry roads lead through the park-like landscape to separate hotel and residential arrival courts. Vehicular circulation spirals down to garage level, while flowering trees and seasonal plantings, fountains, and distinct paving patterns establish a strong sense of place for each court.
On the lake side, the Grand Terrace celebrates the scale and importance of the tower with a series of large reflecting pools that cascade from upper terraces to the lake itself. Comfortable walkways define the infinity-edge pools and invite a leisurely walk. More direct walkways lead to the same connections, offering a variety of pedestrian routes to the Khalifa mall, Island Park, residential towers and hotels, and promenades that border the entire edge of the lake.
These outdoor spaces create a front door to the tower, serving the various uses and reflecting the building’s unique forms. In particular, the plaza that encircles the tower expresses the key imagery of the hymenocallis, or spider lily, through an iterative pattern of banding including concentric and radiating arcs, criss-crossing lines, and a cool gray palette of granite to convey a feeling of comfort through the seasons. All site furnishings, from railings to benches and signs, incorporate the abstracted imagery of the spider lily and other patterns from nature, true to the historic traditions of Islamic architecture and design. Shade trees give comfort, and a rich plant palette of succulents, flowering trees, and other species suited to the area’s extreme temperatures create beauty, interest and character in the Tower Park landscape.
The region’s extreme climate offers unique opportunities for synergy between the tower and the surrounding landscape infrastructure. For instance, the hot and humid outside air, combined with the chilled water cooling system of the building, results in a significant amount of condensation. Every year, fifteen million gallons of condensed water will be collected, drained, and pumped into the site irrigation system for use within the Tower Park.
Suzhou Center
The Suzhou Center is a landmark urban space within the Suzhou Central Business District that embodies the spirit of the city of Suzhou as a gateway for intersecting old and new cultural and historic heritage. The successful combination of high-density development and ecological conservation will allow for Suzhou to transition to a garden city where state-of-th...
La Plaza Cultura Village
Located within El Pueblo, the birthplace of Los Angeles, La Plaza Cultura Village is a mixed-use, transit-oriented development totaling 425,000 square feet of retail, apartments (20 percent of which are low income units), cultural facilities, and public open space. Two large, surface parking lots have been transformed into a vibrant community that builds upon ...
Beijing Finance Street
Awarded after an international competition, the Beijing Finance Center Master Plan creates an international destination in West Beijing. The project, which includes a mix of uses—housing, retail, hotel office and cultural facilities—is focused in terms of the landscape design on a central park known as “The Heart” of western Beijing. SWA’s wo...
South Waterfront Greenway
A bold new plan for the area along the Willamette River includes a 1-1/2 mile extension of the City’s downtown’s parks and the reclamation of the river’s edge for public recreation. Working closely with the City of Portland, developers, and natural resource advocates, the design team devised a rational plan that places access and activity in targeted nodes wit...




