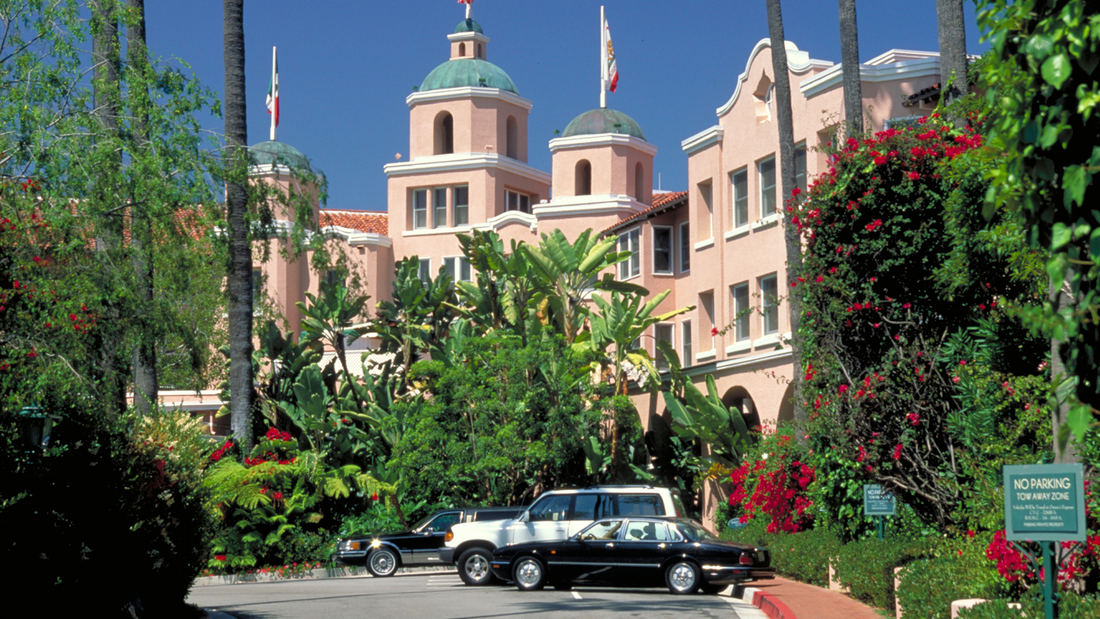Serving as the symbolic heart of the City of Beverly Hills, the Beverly Hills Hotel is synonymous with its gardens. After 80 years of high use, the hotel needed complete rebuilding and modernization. The goal of the reconstruction was to preserve and restore the historic gardens while adding new public and private outdoor spaces around the southern and western sides of the hotel. SWA was in charge of the landscape planning of the garden restoration and landscape redesign of outdoor spaces.
Hyatt Gainey Ranch
The 28-acre site is part of an existing master planned resort community. The golf course and lake were existing. The owner wanted water gardens and had in mind tropical gardens with artificial rocks and rope bridges. The designers convinced the owner that a concept that recalled ancient South American themes was more appropriate for the desert. Lines of date p...
W Hotel Palm Dubai
Positioned on the outer ring of Palm Jumeirah, the W Hotel and neighboring residential towers celebrate the contrasting views to the city’s urban skyline in one direction… and to the infinite sea horizon in the other. These contrasting views droves the form and texture of design elements throughout the property, exemplified by the juxtaposition of geomet...
Rosewood Sand Hill Hotel
SWA provided full landscape architectural services for this mixed-use development, which includes a 120-room luxury hotel, five villa residences, a supporting office complex, fitness center, spa and multi-use space. The Sand Hill Hotel and associated offices are nestled onto a dramatic hillside that slopes toward the Santa Cruz Mountains immediately beyond I-2...
Kyoto Hotel
This project transforms an old elementary school site into an iconic destination for visitors and community. SWA reinterpreted the traditions and culture of Kyoto and proposed a poetic landscape design for this former schoolyard, transforming it into a welcoming community garden and courtyard.
The courtyard, as a public space, is designed simply, provid...








