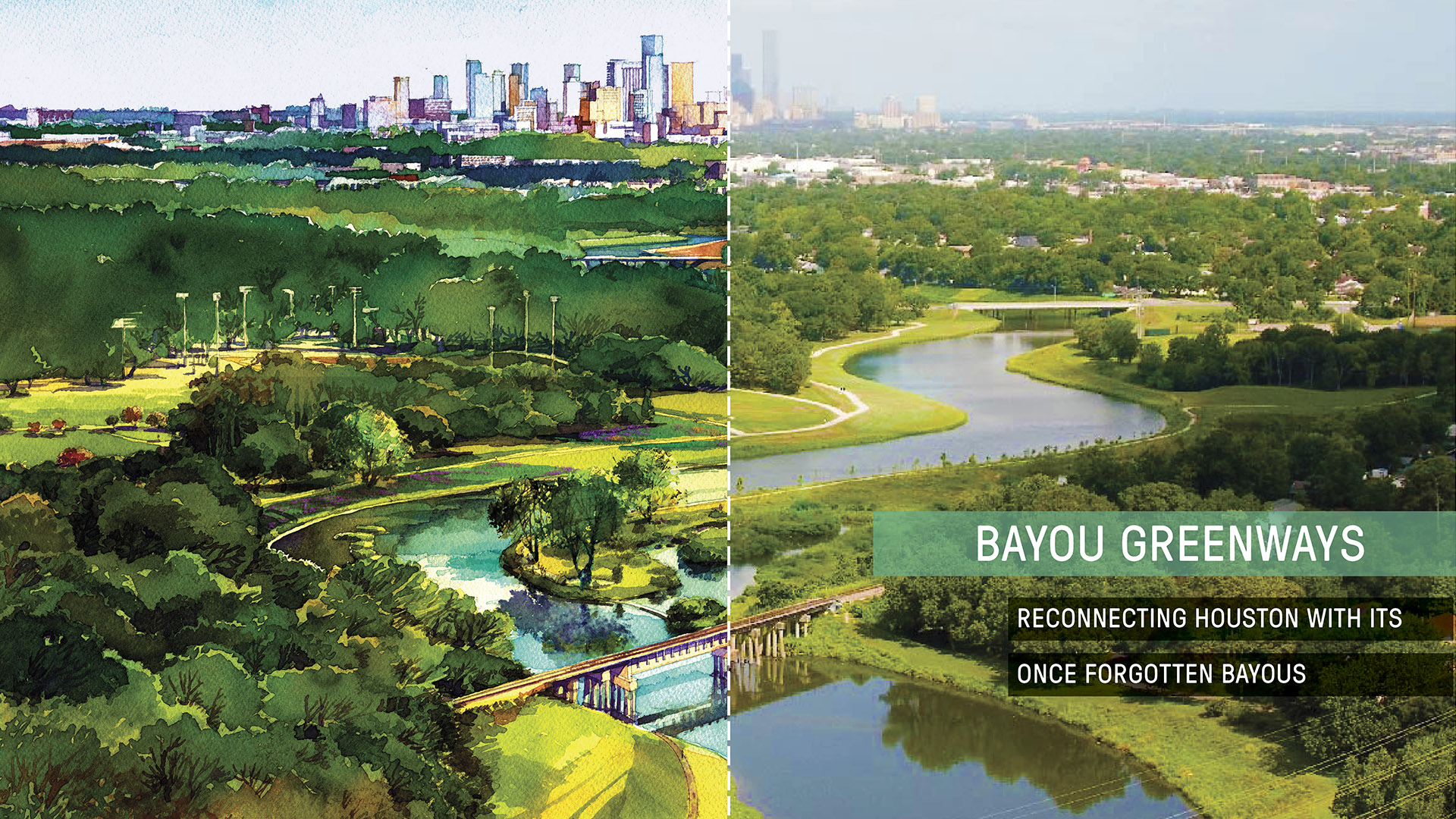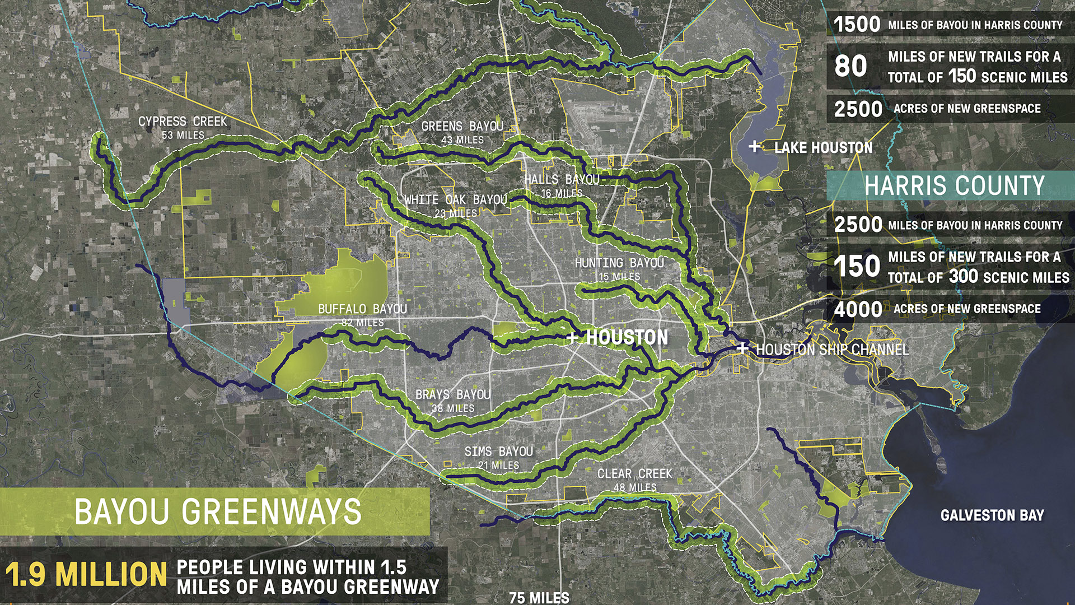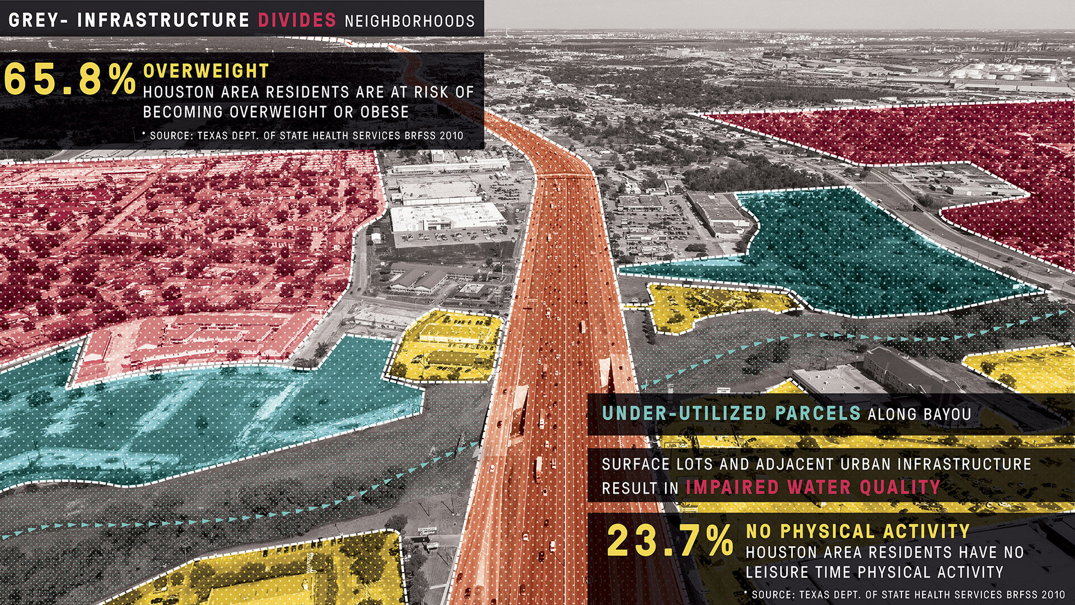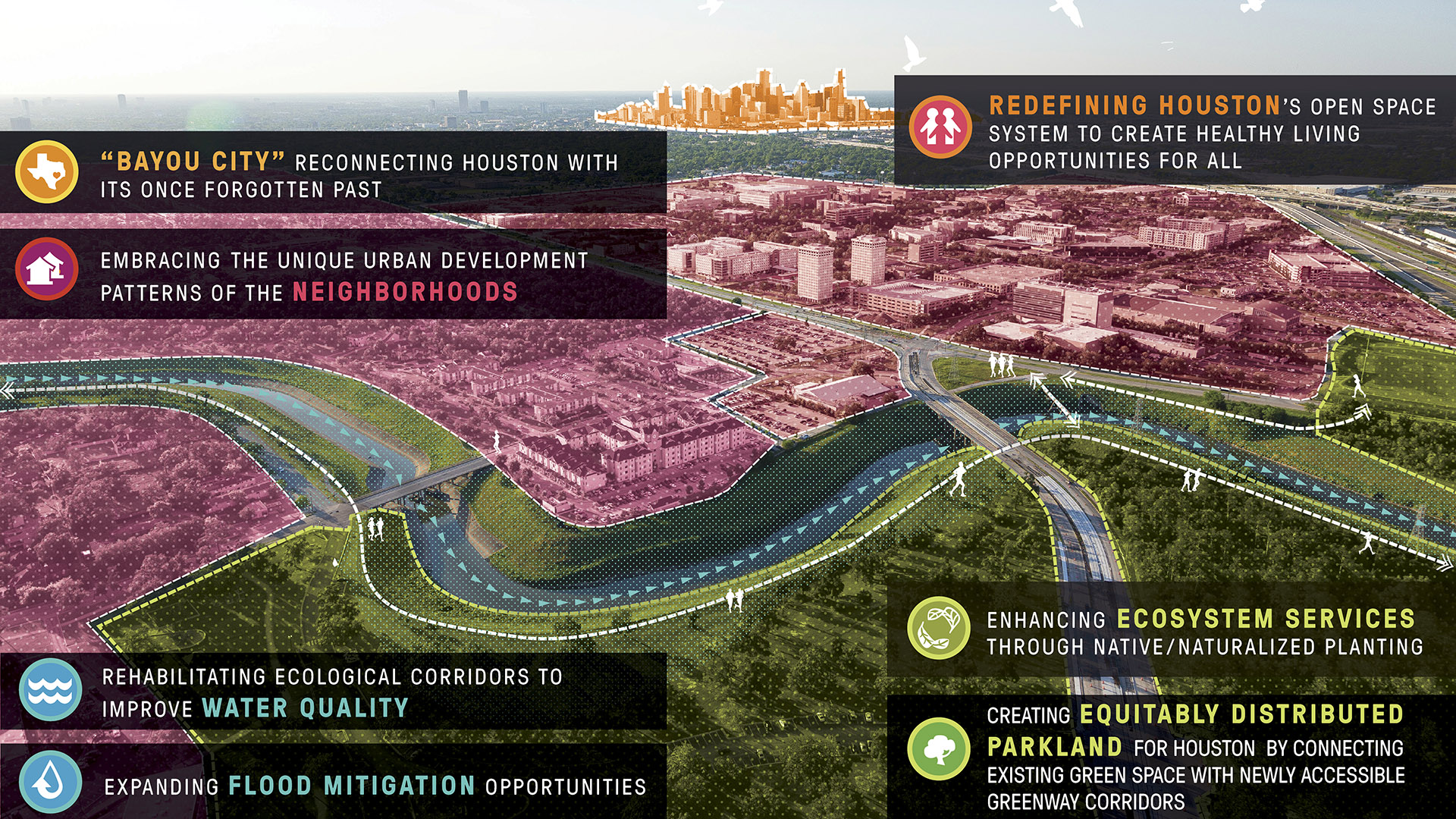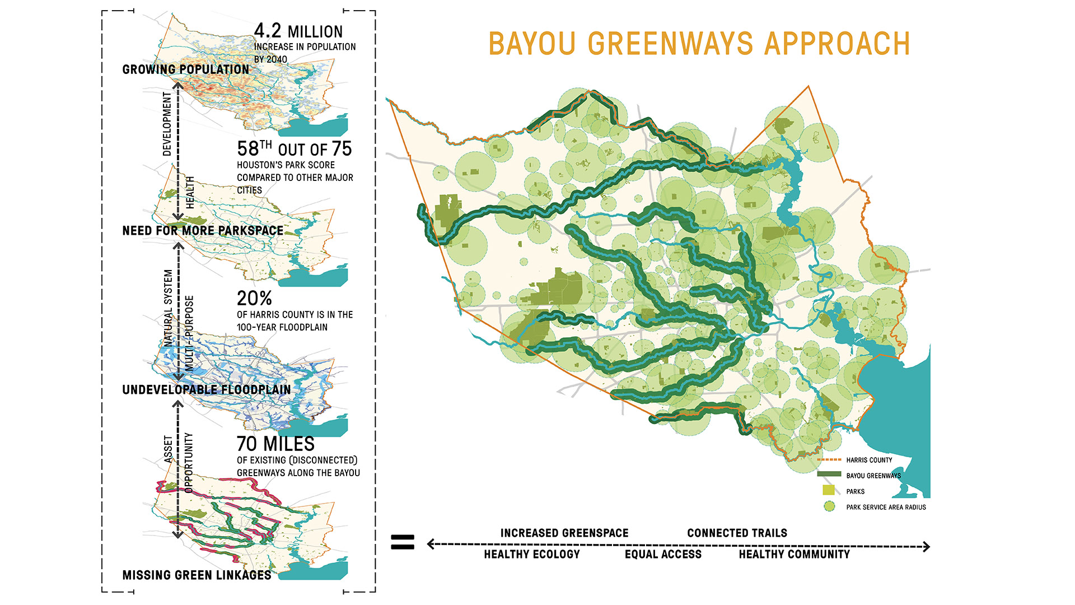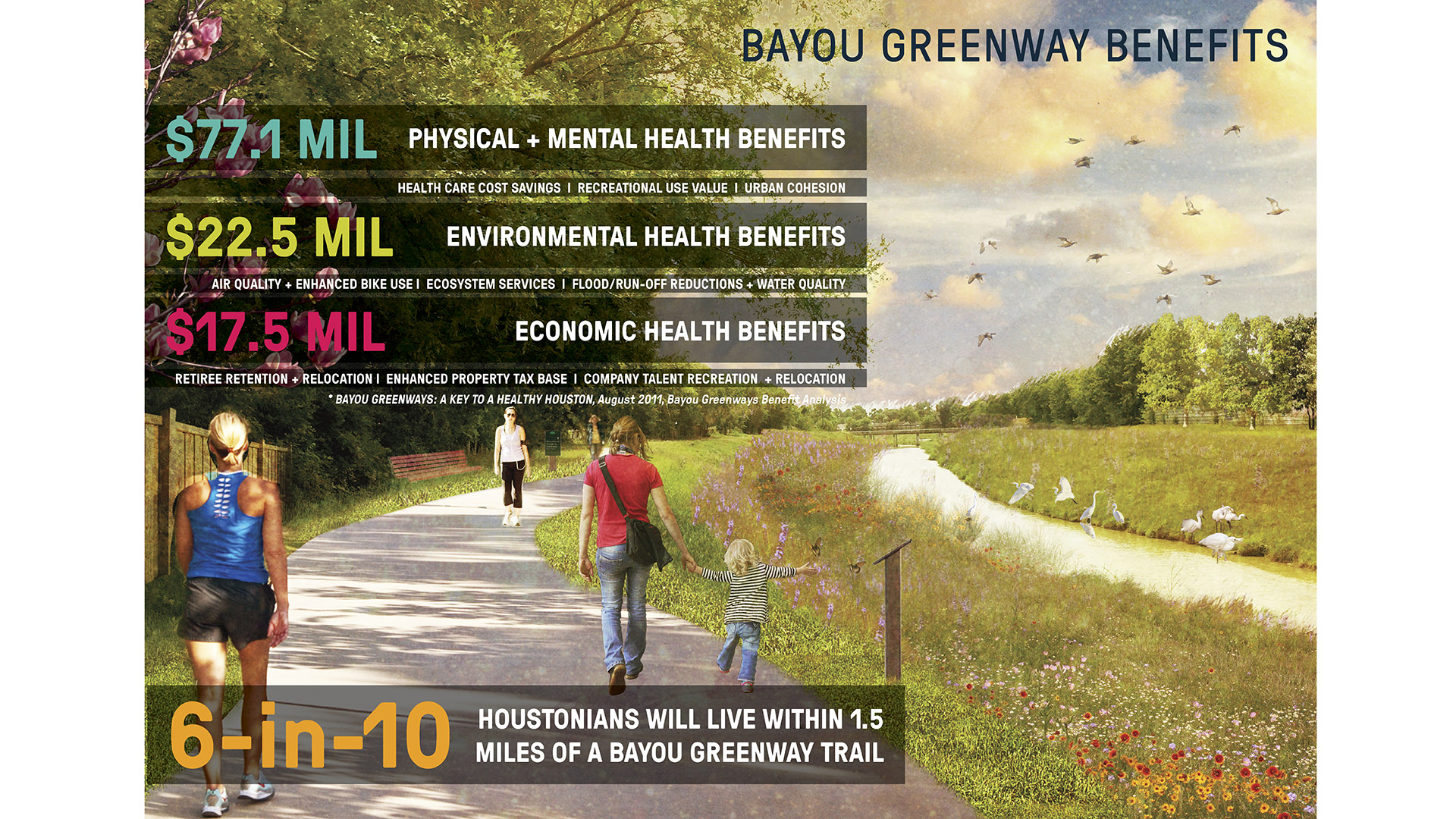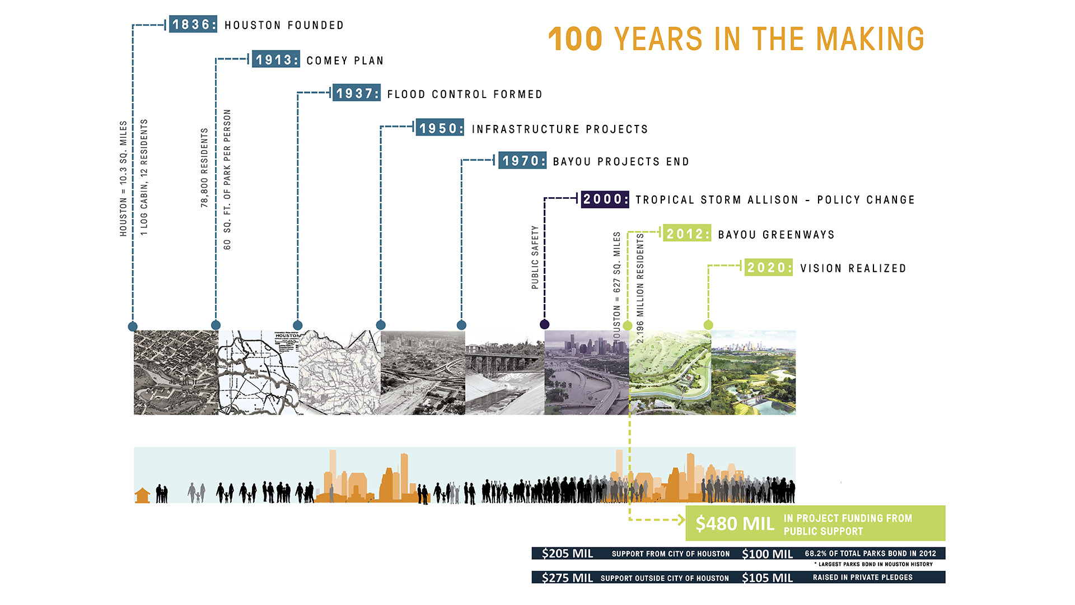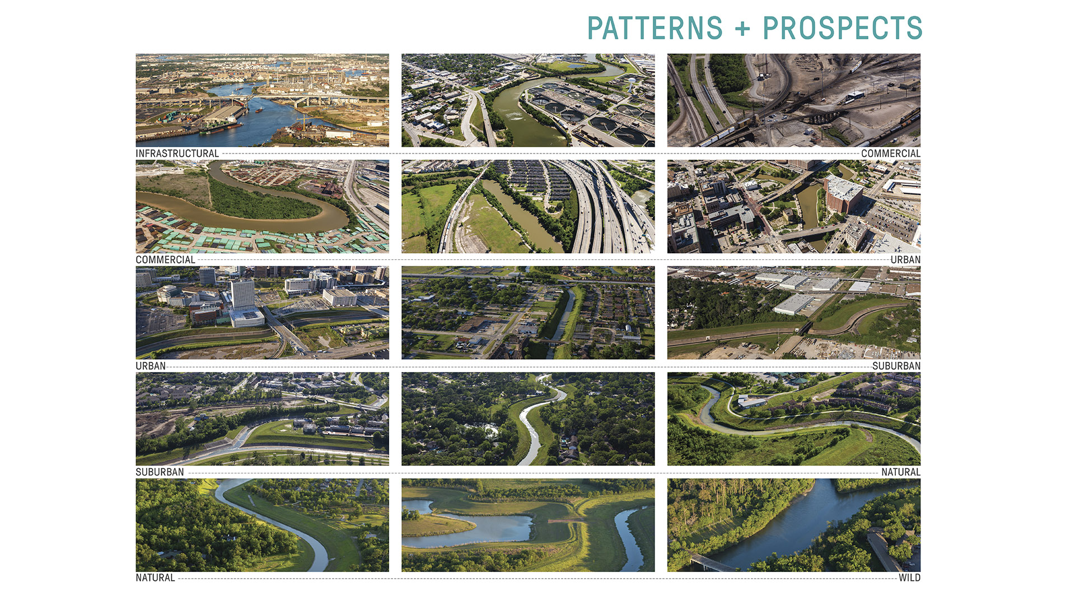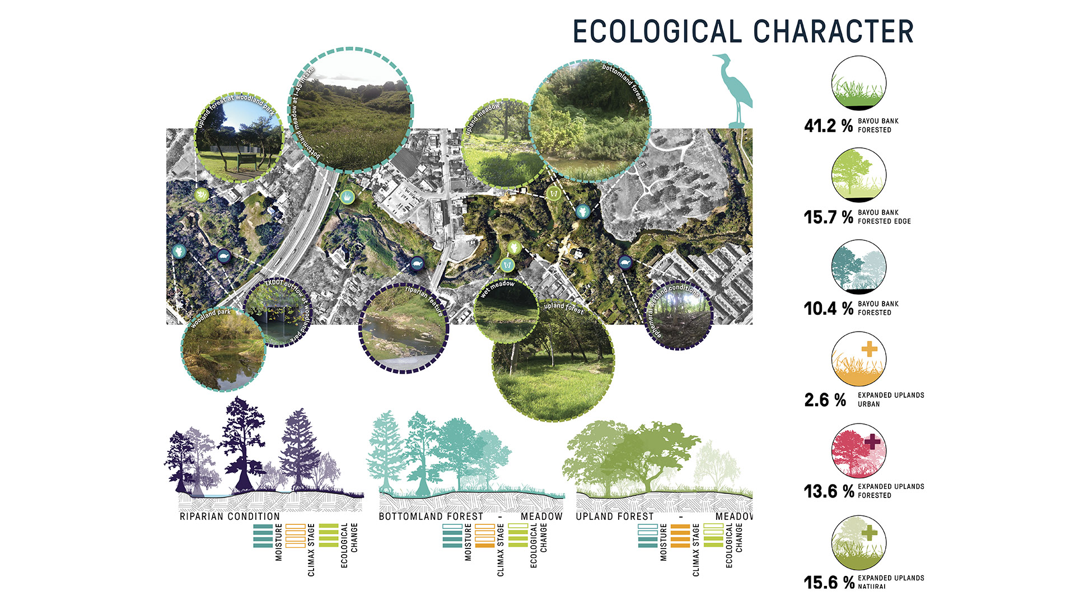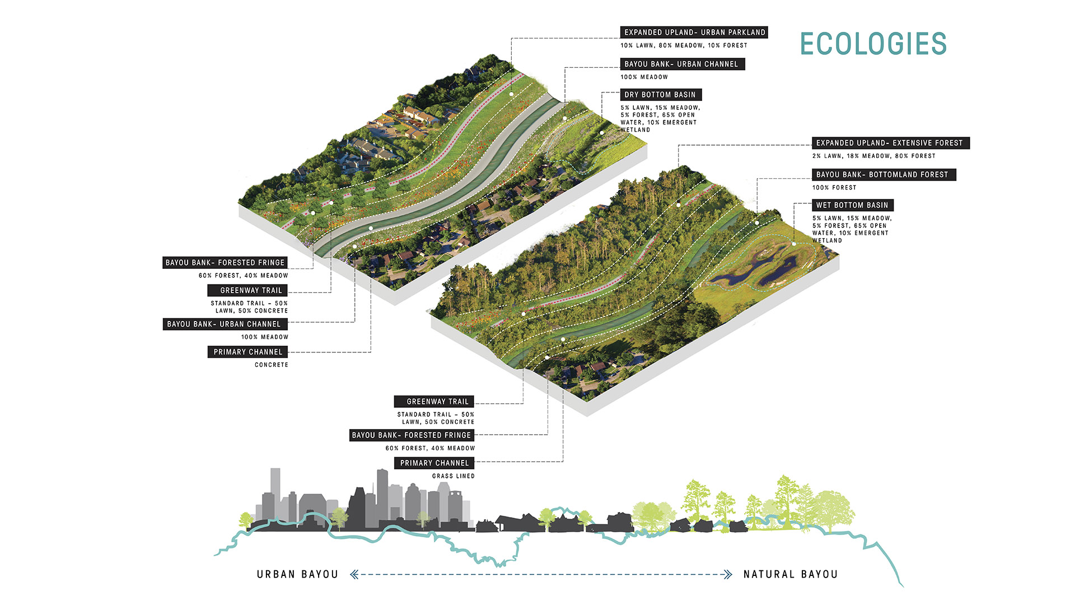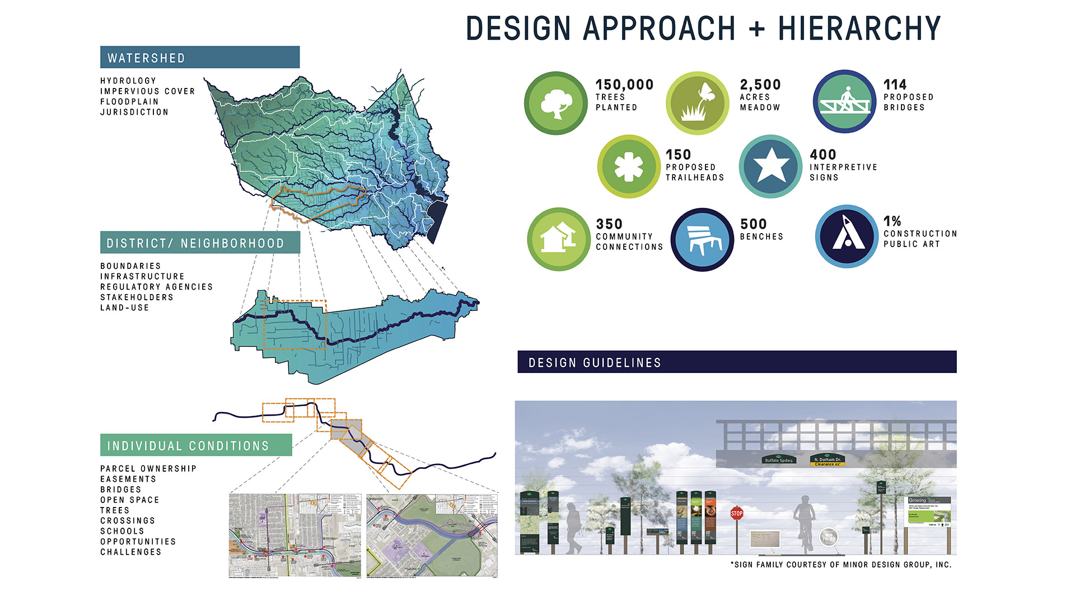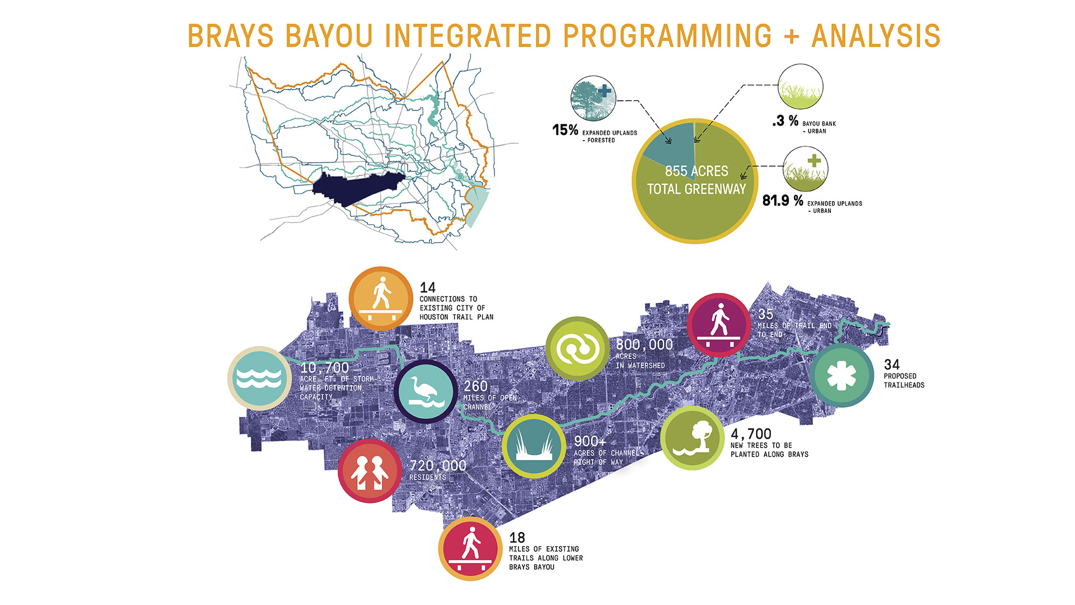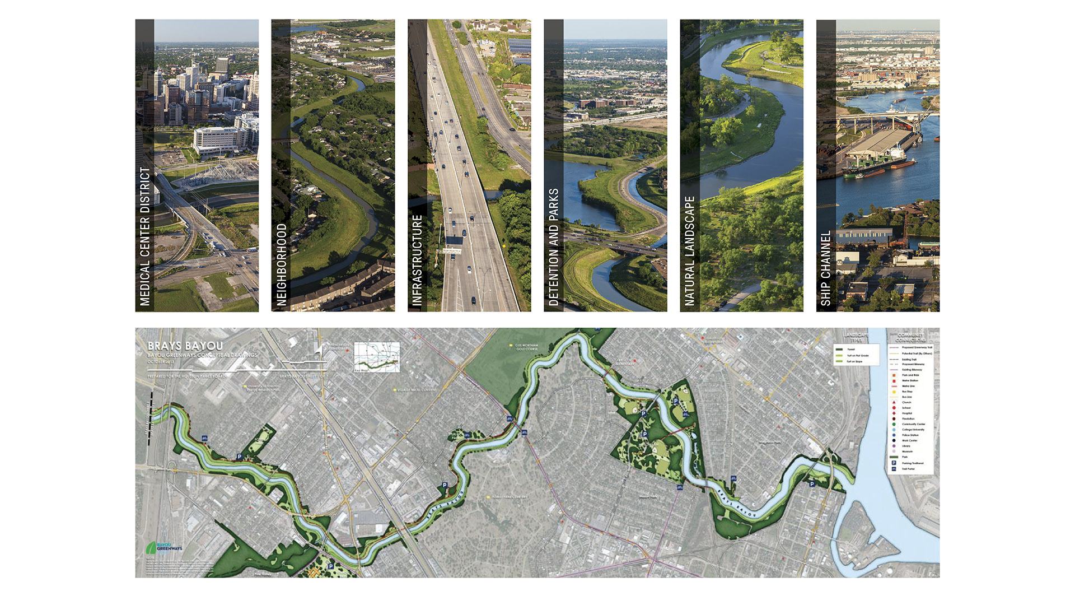While Houston does have significant park spaces and trails, the city of no zoning has historically been unable to create enough designated open spaces and the necessary connectivity between them. The key to increasing the open space network lies within the region’s floodplains. Relatively flat terrain, intense rain events, and urbanized watersheds create broad jurisdictional floodplains. With developmental restrictions and regulatory controls, vast land areas are left as unused green space or vacant lands. The Bayou Greenway plan recommends leveraging these underutilized spaces to create trail corridors, new parks, and flood mitigation facilities that will be within 1.5 miles of 6 out of 10 Houstonians. The resulting network will stretch over 300 miles and include 4,000 acres of new land connected to existing neighborhoods, schools, churches, and other community assets. The acquisition areas will allow access where physical or jurisdictional obstacles now occur, increase flood mitigation opportunities, and help reconnect currently fragmented ecologies. Resultant facilities within the greenway corridor will perform as functioning recreation space throughout the year, with just a 1% chance of experiencing a significant flood event during that time. Bayou Greenways addresses numerous health, safety, and welfare issues inherent in the daily lives of citizens in the nation’s fourth largest city. Rated as one of the unhealthiest, park-deficient, most economically divided, ethnically diverse, sprawling, and fastest-growing cities in the country, Houston faces enormous social challenges. Already five times the area of most North American cities, Houston is expected to double in population by the year 2035. The Bayou Greenways are now shaping the development fabric of the city by creating healthy connections that are in close proximity to the outdoor world and between highly diverse populations. As a comparison, Portland represents the next-largest green network in the nation, at half of Bayou Greenways’ distance, with 150 miles of multi-use trails. This is a very popular effort: in 2012, receiving the highest approval of all measures on the city ballot, Houston voters approved $100 million in public funding for the project, with a private match of $105 million.
Stanford University Terman Park
The removal of an existing building adjacent to the center of Stanford’s campus provided a unique opportunity to fashion an interim park space. The project emphasizes reuse and seeks to utilize salvaged materials as well as the existing grading and fountain as key features of the park. As a multifunctional performance and recreational space, the project ...
Bensonhurst Park
Bensonhurst Park is part of the larger Shore Parkway, an 816.1-acre collection of parks that stretches across Brooklyn and Queens. Today, the site provides a series of pathways, passive seating areas, recreational fields and a playground.
SWA/Balsley created a master plan for the redesign of the north end of the park and final design and construction doc...
Terry Hershey Park
The park design includes a one-mile hike and bike trail system, a pedestrian underpass linking the park to an existing trail system, bridges over the creek, and automobile parking. Gabions were used as an environmentally friendly means of slope retention in a floodway and as a tool for creating places for people to enjoy the wooded environment. Sinuous banks a...
Riverside Park South
Located on the West Side of Manhattan on the scenic Hudson River shoreline, Riverside Park South is a massive, multiphase project of sweeping ambition and historic scope. Combining new green space, new infrastructure, and the renovation of landmark industrial buildings, the plan – originally devised by Thomas Balsley Associates in 1991 – is an extension of Fre...


