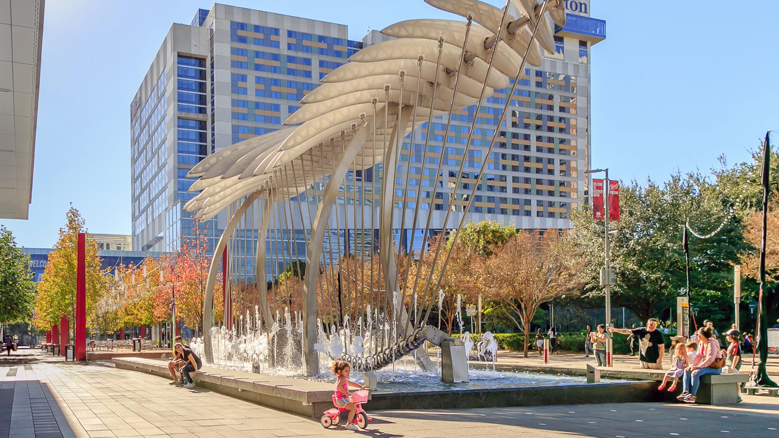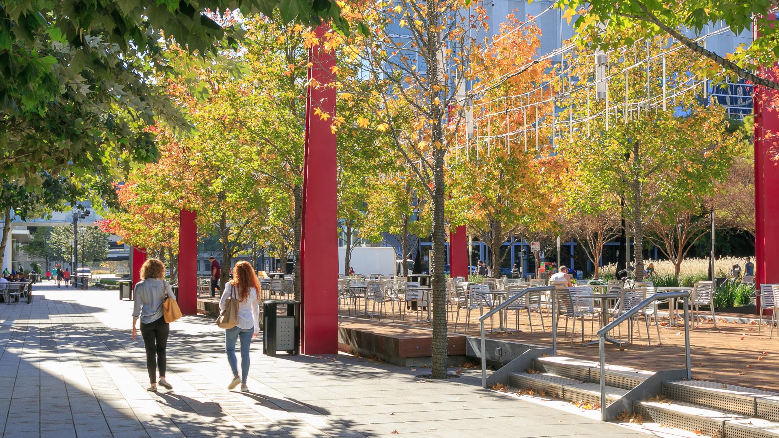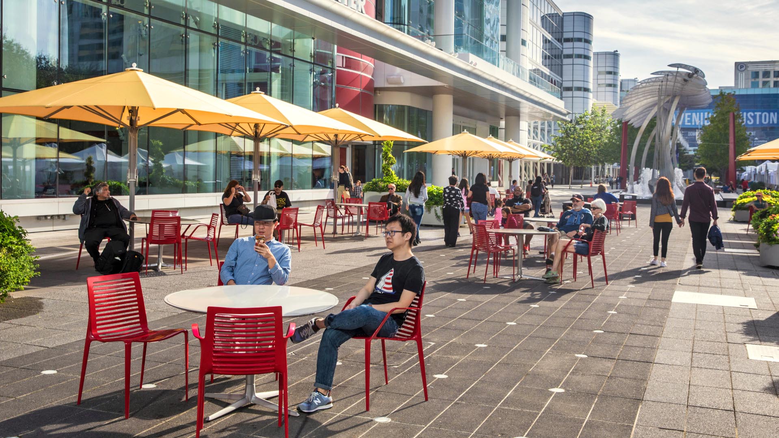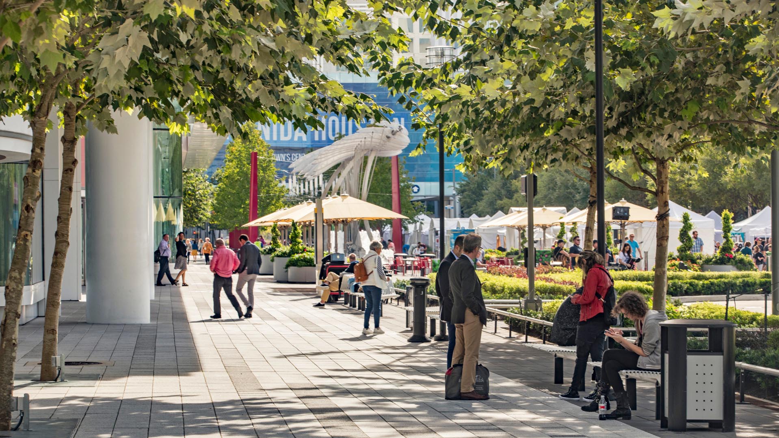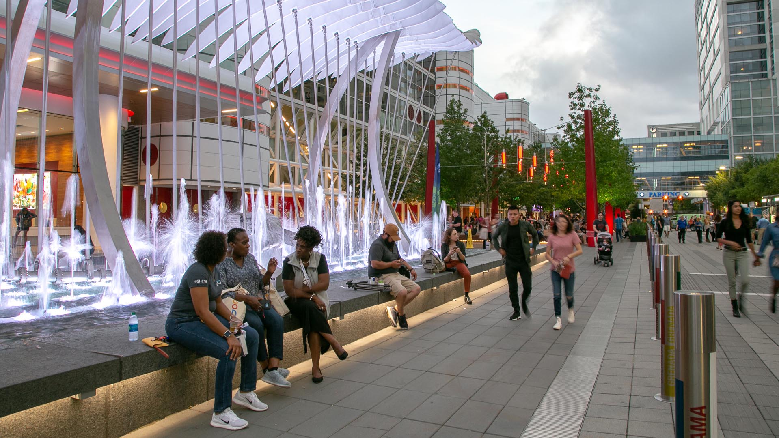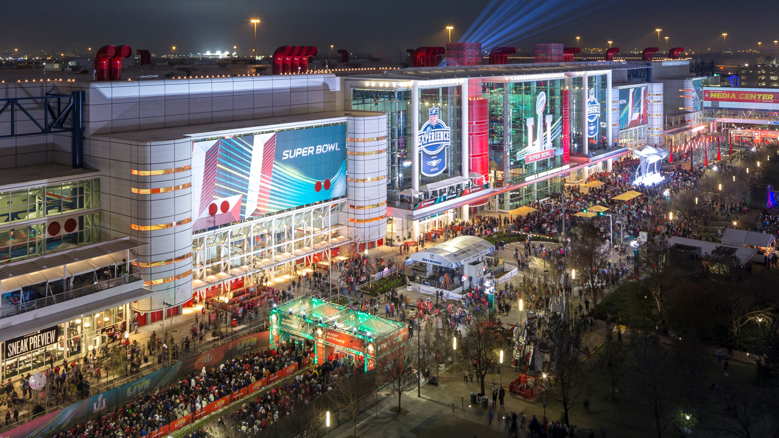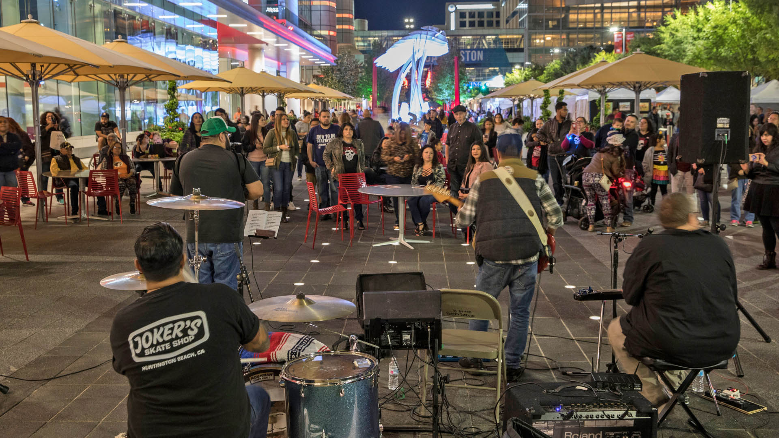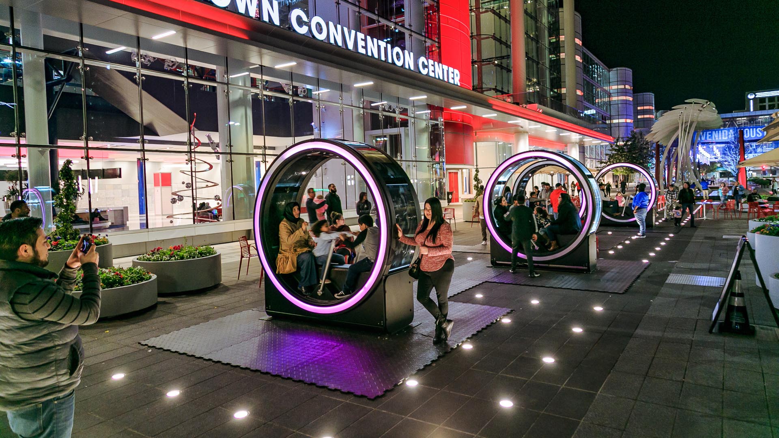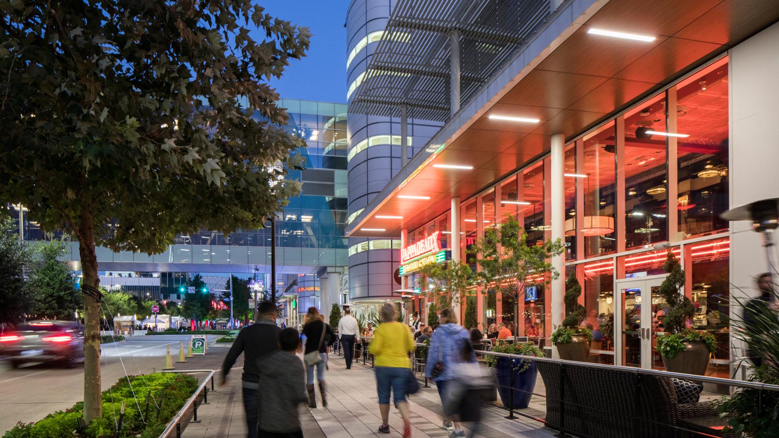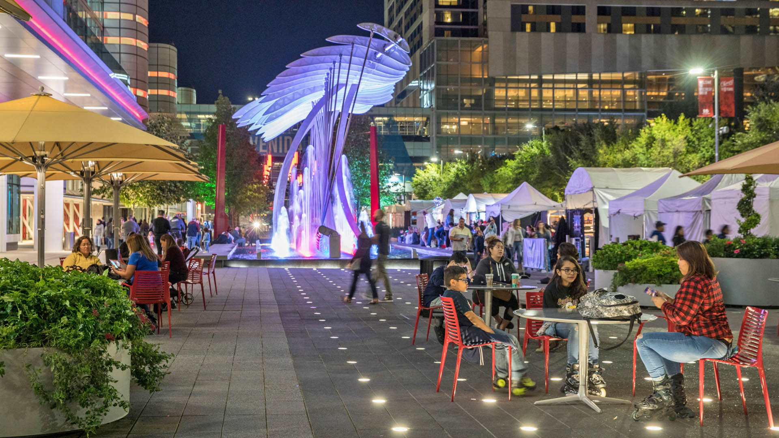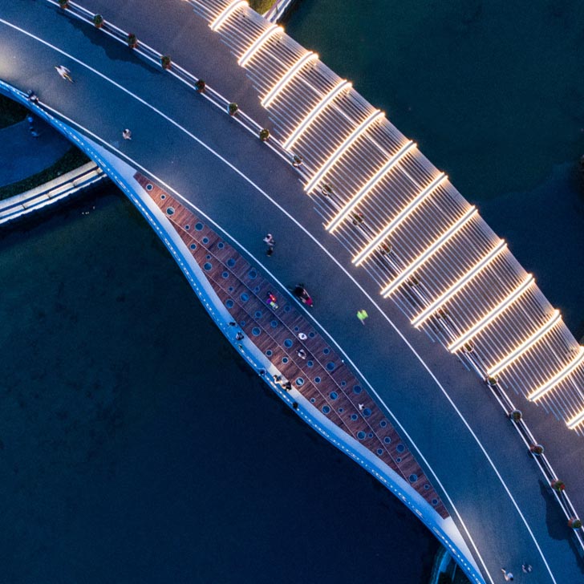“They took a huge boulevard and shrunk it,
and made walkability come alive.”
– Juror Comment
Avenida Plaza
Development of Distinction Award 2018
Urban Land Institute
SWA and the architect’s narrative of nature and industry united underscores the design of the new 140,000-square-foot (3-1/2 acre) Avenida Houston plaza, adjacent to the freshly renovated George R. Brown Convention Center in downtown Houston. Key to the theme of nature as it plays out in this new events space is the famous central flyway that offers hundreds of species of birds a safe haven along their annual transcontinental journey. Their flight is echoed in the pavement and lighting that directs pedestrians through the plaza. Safe migration also serves as a significant metaphor for the city that boasts the country’s most diverse population. Houston’s industrial history is interpreted in the plaza as well, where vertical features include crane-like catenary lighting systems and an event space designed to recall the massive wooden crane mats used in oil fields across southeast Texas. The Plaza will also feature food and beverage outlets, flexible community space, native gardens, and towering shade trees. Among ten artworks continuing the theme of nature and industry commissioned for the space is the captivating “Wings Over Water,” a massive mechanical sculpture that joins the city’s industrial artifacts with the enormous natural systems Houston has embraced as its new identity. The sculpture depicts an migratory bird covering 60 by 20 feet and rising 25 feet into the sky. Artist Joe O’Donnell, of Tucson-based Creative Machines, worked in close collaboration with SWA Group to realize this ultimate tribute to man and nature working in harmony.
Gantry Plaza State Park
Once a working waterfront teeming with barges, tugboats, and rail cars, the Hunter’s Point shoreline slowly succumbed to the realities of the Post-Industrial Age and this spectacular site was left to deteriorate. Thomas Balsley Associates, together with Weintraub di Domenico, envisioned Gantry Plaza State Park as a place that celebrates its past, future, skyli...
Burj Khalifa
Playing on the theme of “A Tower in a Park,” this shaded landscape creates a compelling oasis of green, with distinct areas to serve the tower’s hotel, residential, spa and corporate office areas. The visitor begins at the main arrival court at the base of the tower, where the “prow” of the building intersects a grand circular court—a “water room” defined by f...
Hunter's Point Shipyard and Candlestick Point
Perched on the edge of San Francisco Bay, the Hunters Point Shipyard was an important naval manufacturing center for the WWI and WWII war efforts. The abandoned shipyard and Candlestick Point were combined into a new, mixed-use residential, retail and light industry development—the largest in San Francisco since WWII. Thomas Balsley Associates collaborated wit...
325 5th Avenue Plaza
A new residential tower has risen across the street from the Empire State Building. As a zoning incentive, a new public plaza was included to attract and accommodate the area’s tourists as well as its diverse office and residential neighborhood. The space is defined by a clean, contemporary design composition of spaces, elements and custom furniture meant to f...






