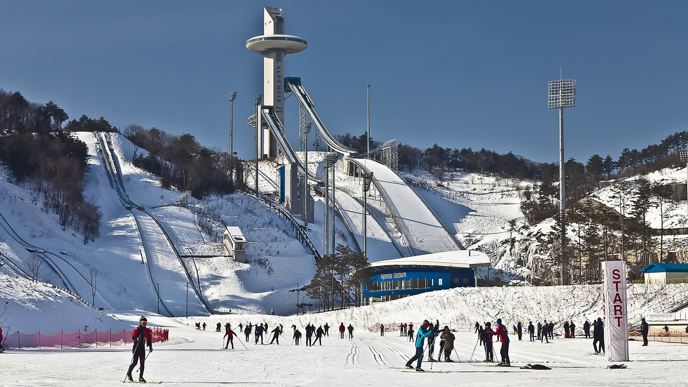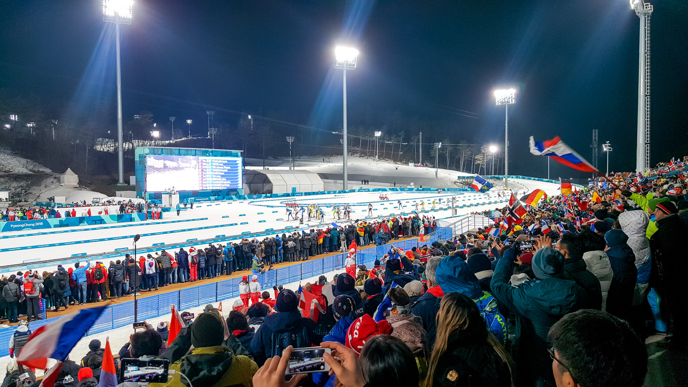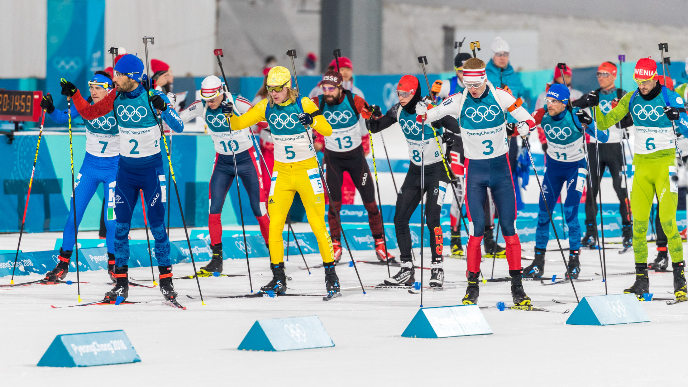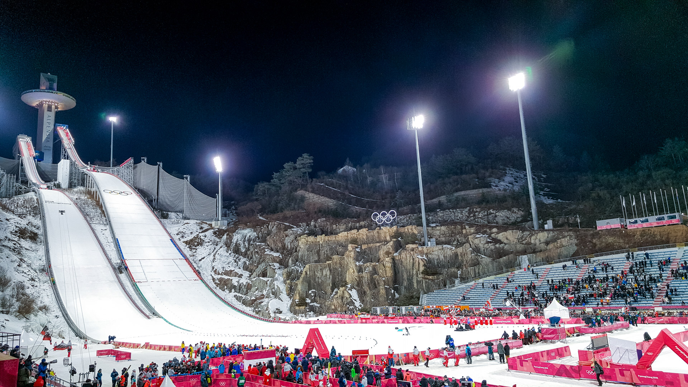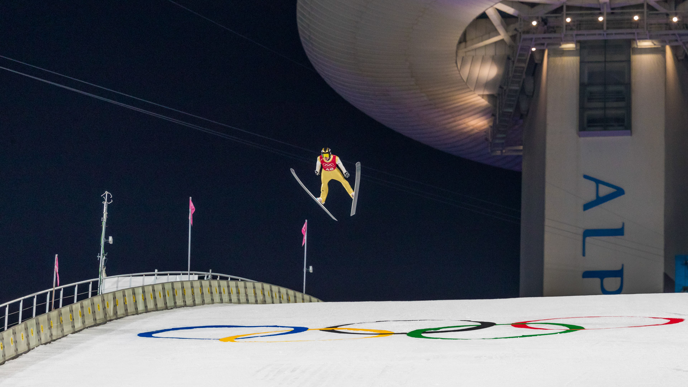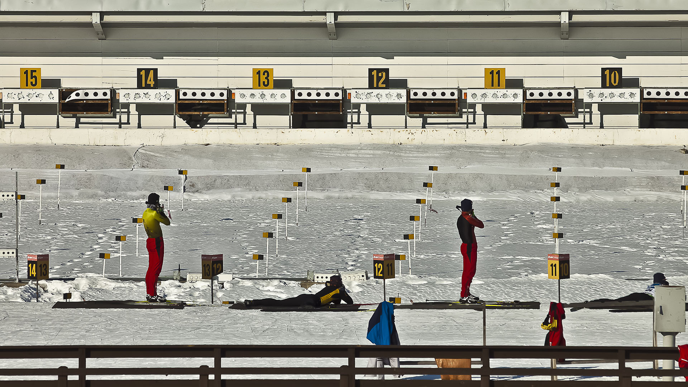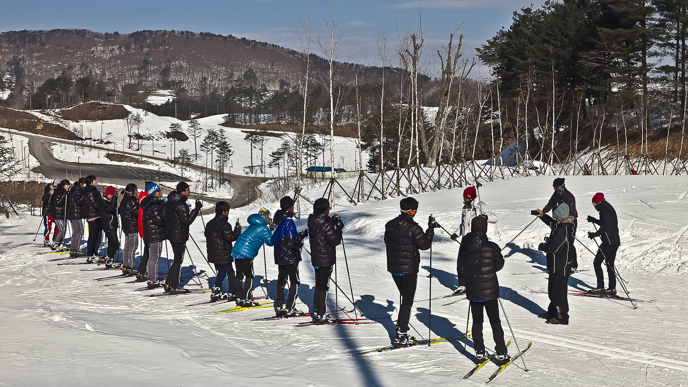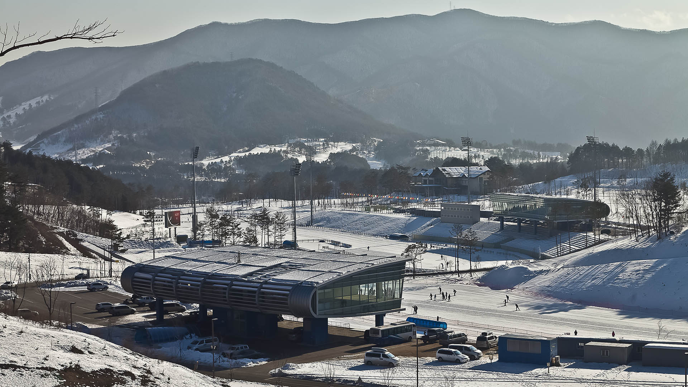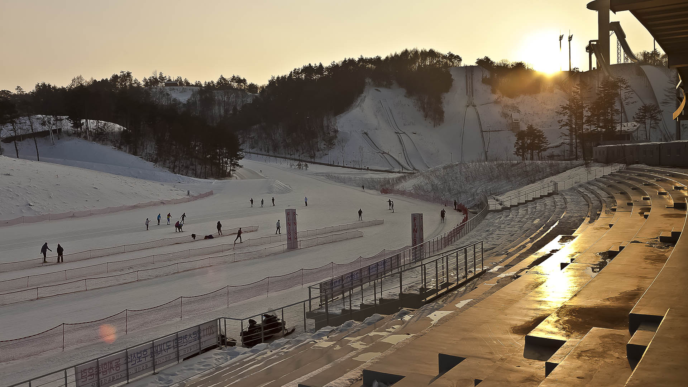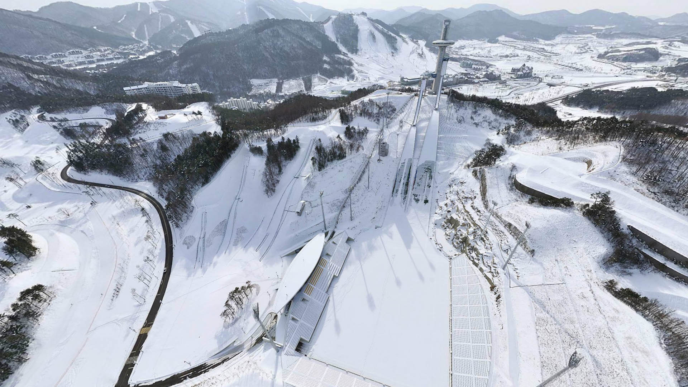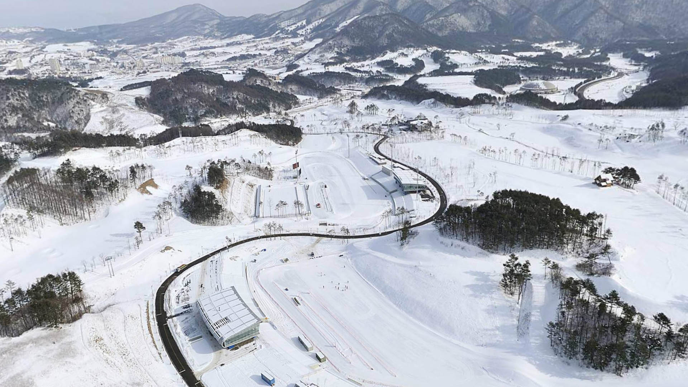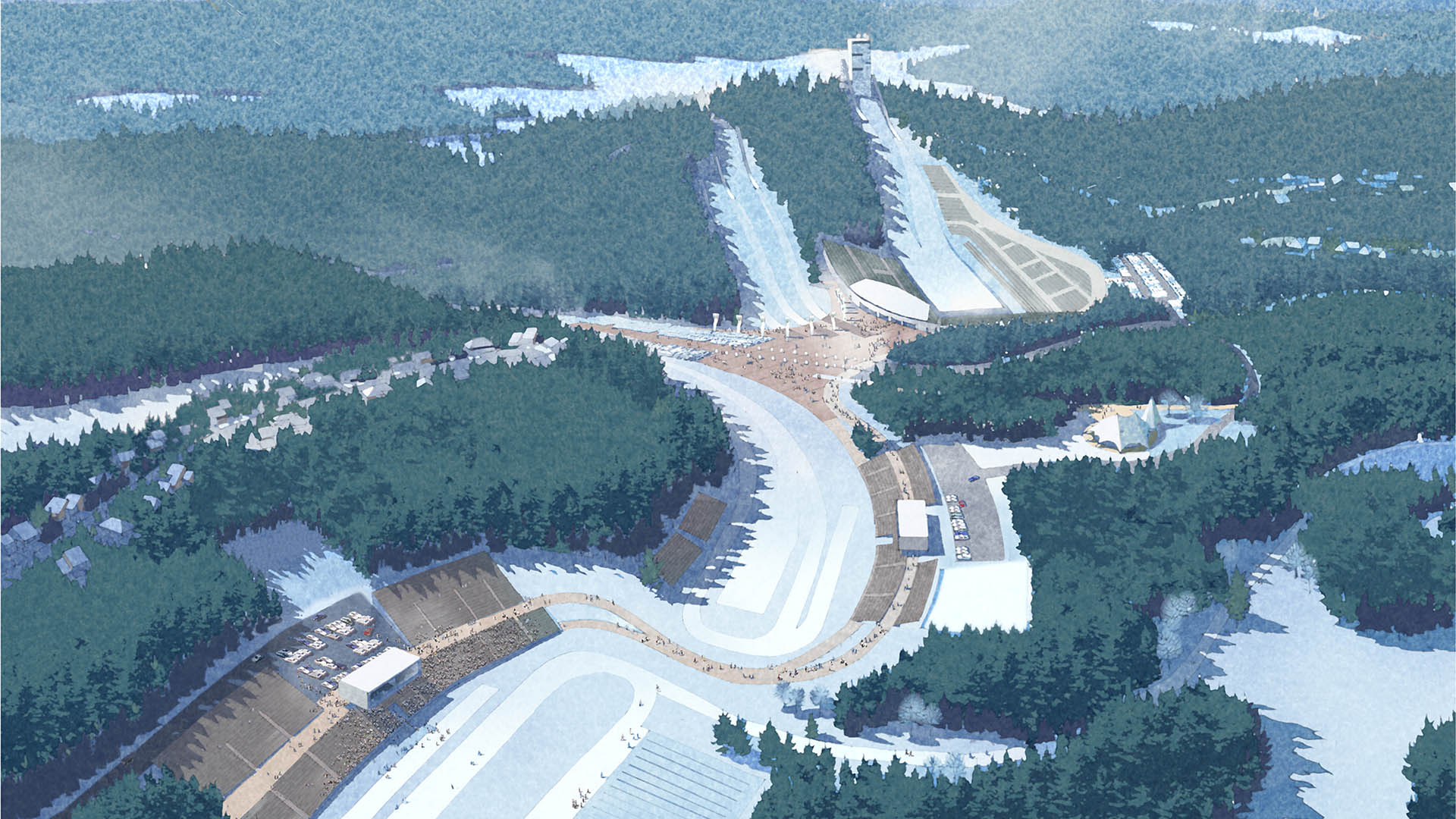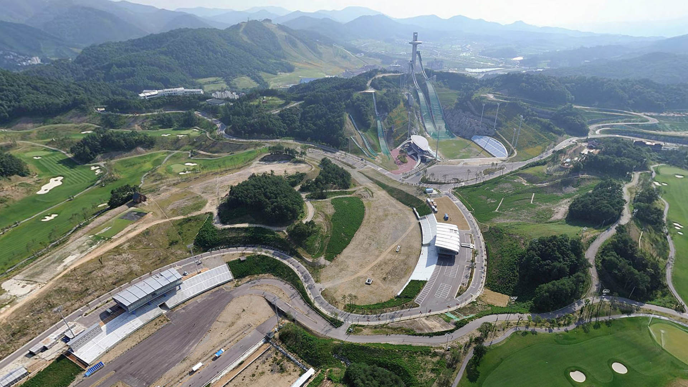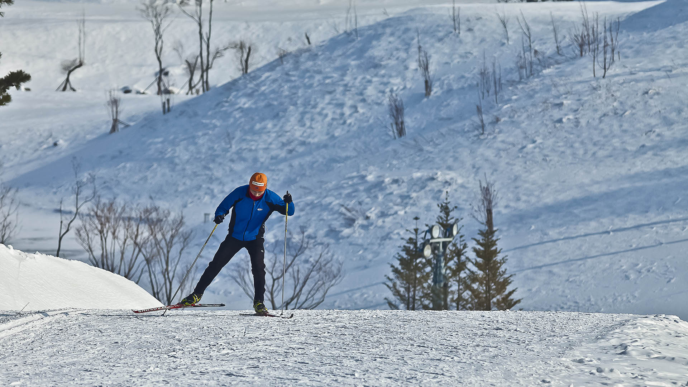SWA’s master plan for the three Nordic Events venues—the Ski Jumping, Cross Country Skiing, and Biathlon stadia and courses—honors the natural beauty of a spectacular Olympic Winter Games landscape as never before. The venues were originally slated to be located in separate valleys, requiring athletes and spectators to travel from site to site. But in PyeongChang, SWA departed from that logic and instead took their cues from the landscape itself, resulting in the most compact design in Olympic Winter Games history. Locating all events in one valley achieved two goals: creating the most efficient, exciting experience for both athletes and visitors to the Games, and disturbing the region’s steep terrain and pristine pine forests as little as possible. In PyeongChang, pedestrians flowed along a continuous promenade between these venues, saving hours of shuttle bus time while also being immersed in a high-octane sports experience. The arrival sequence to the Ski Jumping Stadium is choreographed to build viewer excitement, where a plaza is flanked by three practice jumps, the monorail that transports athletes, coaches and officials to the tower and Large Hill and Normal Hill in-runs, and the Ski Jumping Stadium itself. Created for Korea’s 2014 Olympic Winter Games bid, summers also bring an active site, with an 18-hole golf course, roller-blade training, and soccer pitch replacing the snow sports.
California Academy of Sciences
One of San Francisco’s first sustainable building projects, the California Academy of Sciences supports a stunning 2.5-acre green roof. Emphasizing habitat quality and connectivity, the project has received two LEED Platinum certifications.
The building’s architectural team, the Renzo Piano Building Workshop (RPBW), invited SWA Group and horticultural c...
ARTIC – Anaheim Regional Transportation Intermodal Center
ARTIC, the new 16-acre Anaheim Regional Transportation Intermodal Center in Southern California, forms a seamless gateway from Anaheim to all of Orange County, spurring economic growth and community redevelopment throughout the region. The landscape design establishes a unique and identifiable image for the ARTIC Mixed-Use District by complementing the site’s ...
Hokkaido Ballpark Master Plan
This project includes a new ballpark for Hokkaido Nippon-Ham Fighters, the surrounding landscape, and surrounding future development parcels, in Hokkaido, Japan. Inspired by the stadium’s architecture, which responded to a building type original to Hokkaido, the design incorporates indigenous landscape features, including a 100-year forest and a ravine, while ...
Century Metropolis
Century Metropolis is a civic development that serves the public interest of the Pudong district, the City of Shanghai, and all of China. More than a commercial complex, the project is an integrated development of public transit, cultural programs, open spaces for people, meeting and social gathering functions, business, hospitality, and shopping uses. Earmark...


