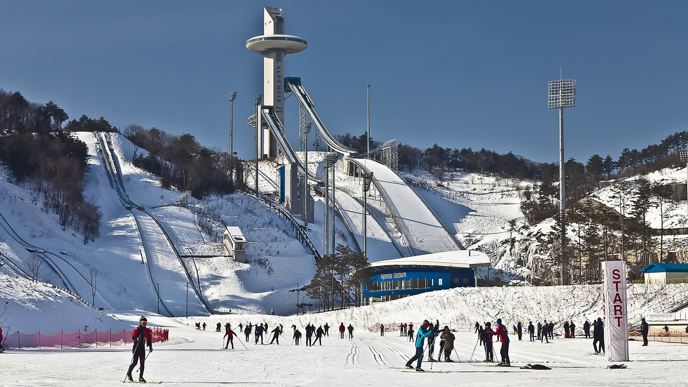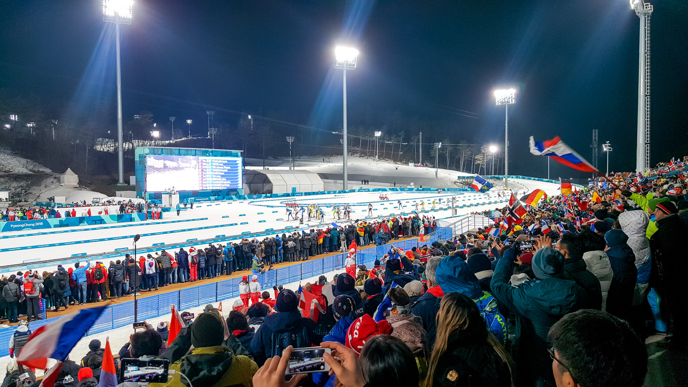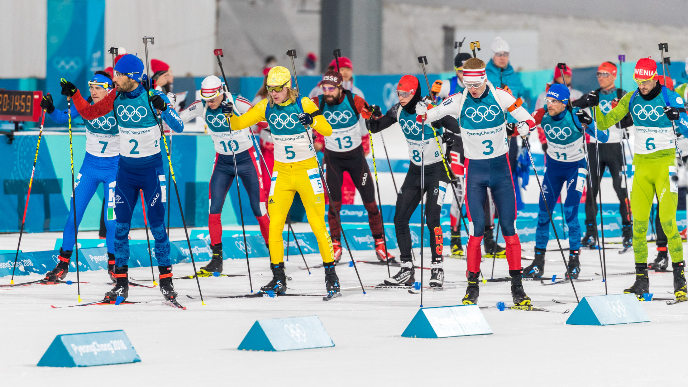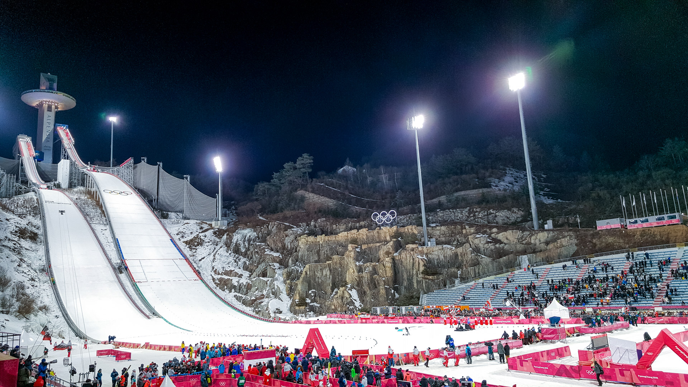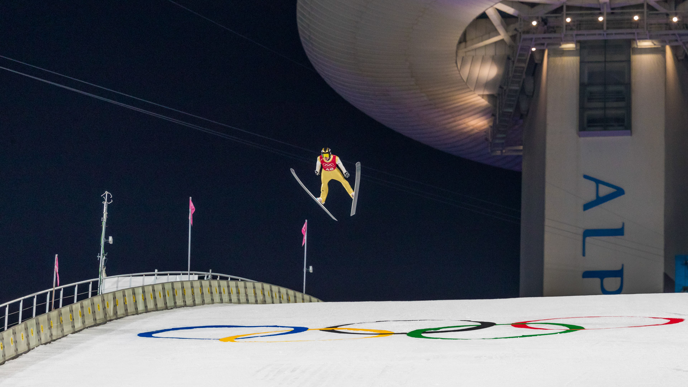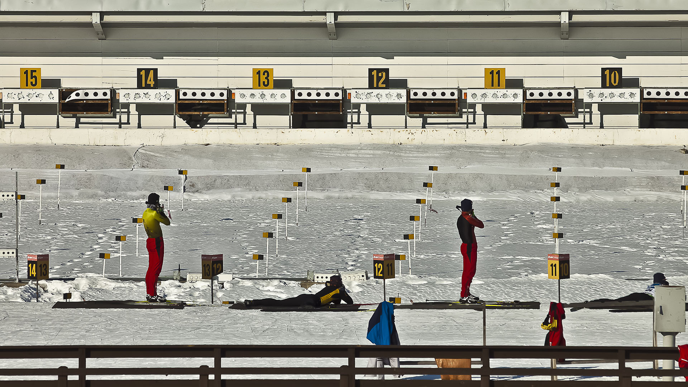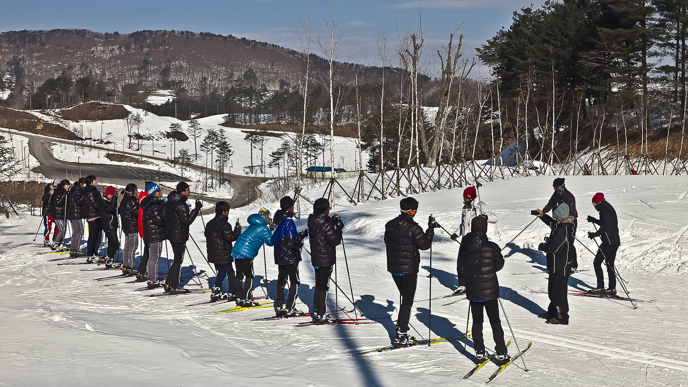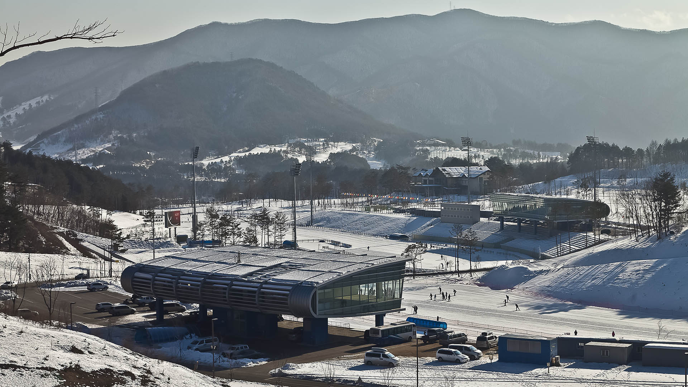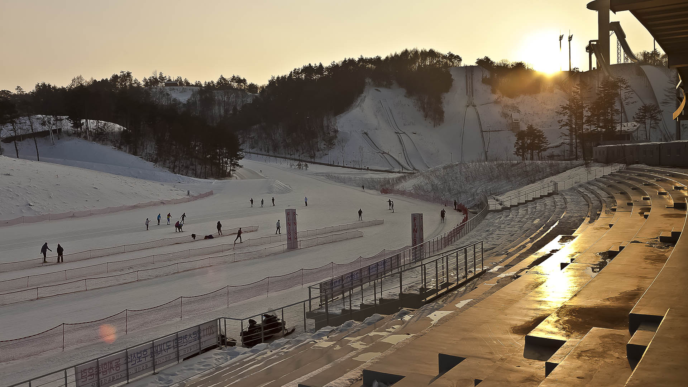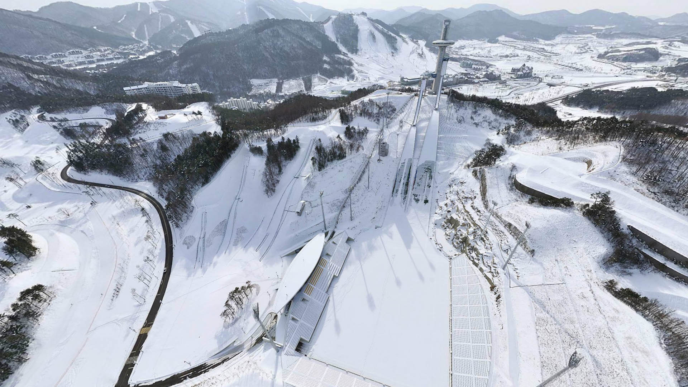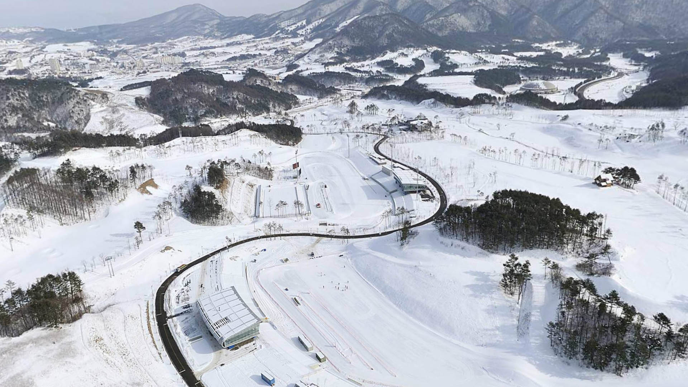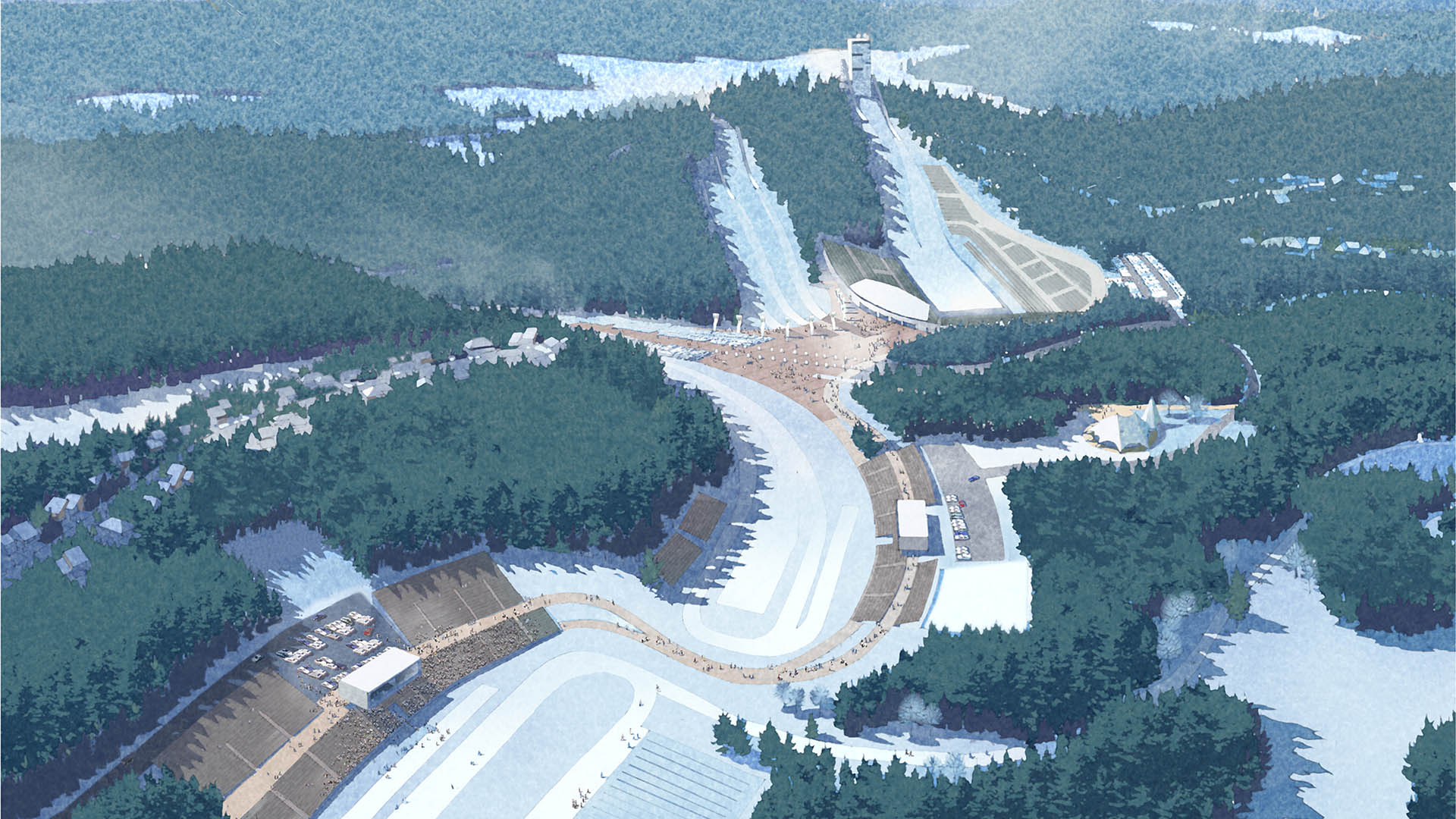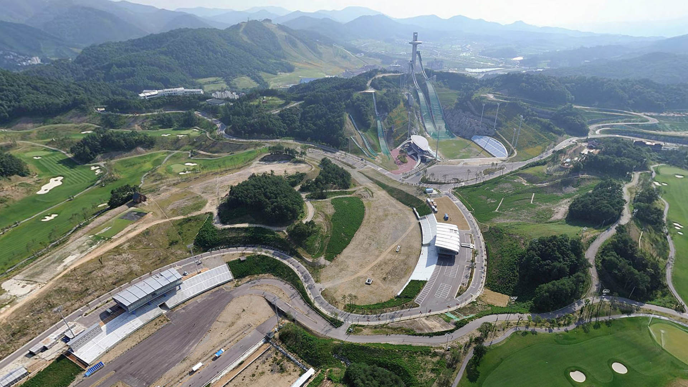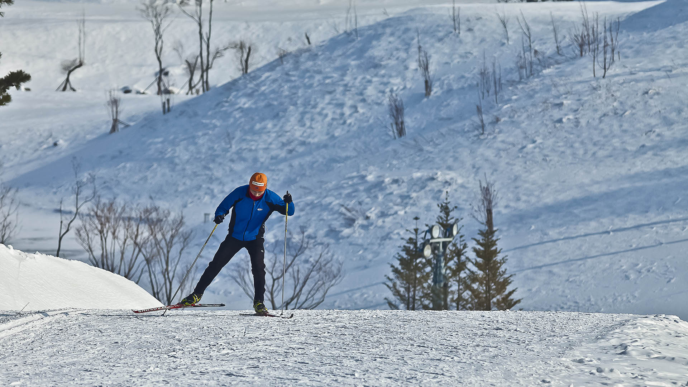SWA’s master plan for the three Nordic Events venues—the Ski Jumping, Cross Country Skiing, and Biathlon stadia and courses—honors the natural beauty of a spectacular Olympic Winter Games landscape as never before. The venues were originally slated to be located in separate valleys, requiring athletes and spectators to travel from site to site. But in PyeongChang, SWA departed from that logic and instead took their cues from the landscape itself, resulting in the most compact design in Olympic Winter Games history. Locating all events in one valley achieved two goals: creating the most efficient, exciting experience for both athletes and visitors to the Games, and disturbing the region’s steep terrain and pristine pine forests as little as possible. In PyeongChang, pedestrians flowed along a continuous promenade between these venues, saving hours of shuttle bus time while also being immersed in a high-octane sports experience. The arrival sequence to the Ski Jumping Stadium is choreographed to build viewer excitement, where a plaza is flanked by three practice jumps, the monorail that transports athletes, coaches and officials to the tower and Large Hill and Normal Hill in-runs, and the Ski Jumping Stadium itself. Created for Korea’s 2014 Olympic Winter Games bid, summers also bring an active site, with an 18-hole golf course, roller-blade training, and soccer pitch replacing the snow sports.
Elk Grove Civic Center
SWA’s design for this community resource improves upon part of a 56-acre master plan with a civic center campus set within a beautiful park, and an added public outdoor commons. The pedestrian-friendly commons weaves new buildings together with mature trees and an outdoor living space linking together a community center, an aquatics center, and a future librar...
The Landscapes of Wuhai
The Inner Mongolian city of Wuhai is transforming from focusing on coal mining as its main industry to tourism. This very special place has many different, striking landscape types located within just 1666 sq. kilometers: sand dunes, mountains, and wetlands, plus adjacency to the Yellow River. Consequently, the city has decided to boost its tourism. Already pl...
Texas Rangers Ballpark
The landscape experience around this stadium features detailed plazas at all main entry points that celebrate the rich history of the Texas Rangers. Rangers Plaza is the main attraction, especially on game days, hosting a multitude of different programmatic functions that are associated with both the Texas Rangers and the surrounding Arlington community. The s...
California Academy of Sciences
One of San Francisco’s first sustainable building projects, the California Academy of Sciences supports a stunning 2.5-acre green roof. Emphasizing habitat quality and connectivity, the project has received two LEED Platinum certifications.
The building’s architectural team, the Renzo Piano Building Workshop (RPBW), invited SWA Group and horticultural c...


